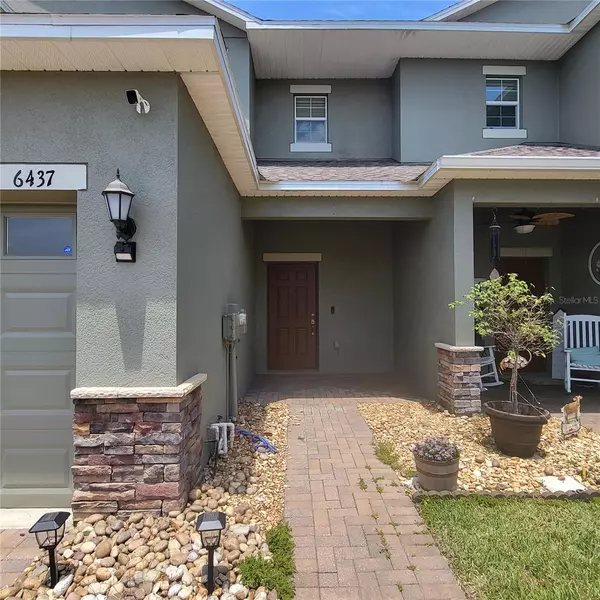6437 SEDGEFORD DR Lakeland, FL 33811
2 Beds
3 Baths
1,311 SqFt
UPDATED:
12/19/2024 08:46 PM
Key Details
Property Type Townhouse
Sub Type Townhouse
Listing Status Pending
Purchase Type For Rent
Square Footage 1,311 sqft
Subdivision Chelsea Oaks Ph 2-A
MLS Listing ID T3505699
Bedrooms 2
Full Baths 2
Half Baths 1
HOA Y/N No
Originating Board Stellar MLS
Year Built 2017
Lot Size 2,178 Sqft
Acres 0.05
Property Description
Location
State FL
County Polk
Community Chelsea Oaks Ph 2-A
Interior
Interior Features Ceiling Fans(s), Stone Counters, Walk-In Closet(s)
Heating Central, Electric
Cooling Central Air
Furnishings Unfurnished
Appliance Dishwasher, Disposal, Dryer, Electric Water Heater, Microwave, Range, Refrigerator, Washer
Laundry Laundry Room
Exterior
Garage Spaces 1.0
Community Features Gated Community - No Guard, Pool, Sidewalks
Attached Garage true
Garage true
Private Pool No
Building
Entry Level Two
Builder Name Lennar
New Construction false
Schools
Elementary Schools James W Sikes Elem
Middle Schools Mulberry Middle
High Schools Mulberry High
Others
Pets Allowed No
Senior Community No
Membership Fee Required Required

GET MORE INFORMATION





