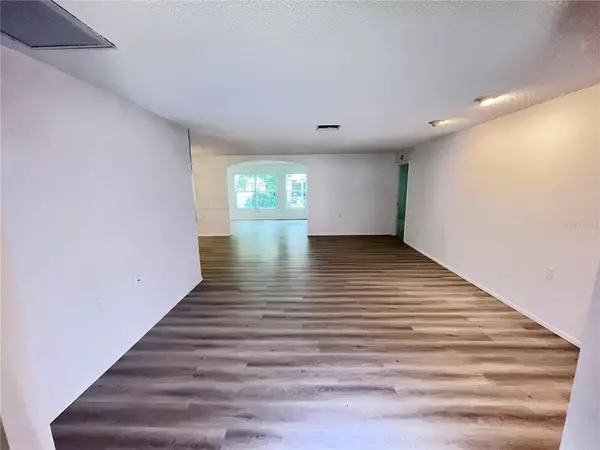4956 BOSTONIAN LOOP New Port Richey, FL 34655
2 Beds
2 Baths
1,714 SqFt
UPDATED:
01/08/2025 06:54 PM
Key Details
Property Type Single Family Home
Sub Type Villa
Listing Status Pending
Purchase Type For Sale
Square Footage 1,714 sqft
Price per Sqft $160
Subdivision Three Westminster
MLS Listing ID W7863327
Bedrooms 2
Full Baths 2
Condo Fees $70
Construction Status Financing,Inspections
HOA Fees $490/mo
HOA Y/N Yes
Originating Board Stellar MLS
Year Built 1993
Annual Tax Amount $1,113
Lot Size 5,227 Sqft
Acres 0.12
Property Description
Location
State FL
County Pasco
Community Three Westminster
Zoning RESI
Rooms
Other Rooms Breakfast Room Separate, Family Room, Formal Living Room Separate, Inside Utility
Interior
Interior Features Eat-in Kitchen, Living Room/Dining Room Combo, Primary Bedroom Main Floor, Solid Surface Counters, Split Bedroom, Walk-In Closet(s), Window Treatments
Heating Central, Electric
Cooling Central Air
Flooring Carpet, Ceramic Tile
Fireplace false
Appliance Cooktop, Dishwasher, Disposal, Dryer, Electric Water Heater, Kitchen Reverse Osmosis System, Microwave, Range, Refrigerator, Washer
Laundry Inside, Laundry Room
Exterior
Exterior Feature Irrigation System, Rain Gutters, Sidewalk
Garage Spaces 2.0
Community Features Buyer Approval Required, Deed Restrictions, Gated Community - No Guard, Pool
Utilities Available Cable Connected, Electricity Connected, Phone Available, Public, Sewer Connected, Street Lights, Water Connected
Amenities Available Cable TV, Clubhouse, Fence Restrictions, Lobby Key Required, Maintenance, Pickleball Court(s), Pool, Shuffleboard Court, Spa/Hot Tub, Tennis Court(s), Trail(s)
Roof Type Shingle
Porch Covered, Front Porch
Attached Garage true
Garage true
Private Pool No
Building
Entry Level One
Foundation Slab
Lot Size Range 0 to less than 1/4
Sewer Public Sewer
Water Public
Architectural Style Traditional
Structure Type Block,Brick,Concrete,Stucco
New Construction false
Construction Status Financing,Inspections
Others
Pets Allowed Cats OK
HOA Fee Include Cable TV,Pool,Escrow Reserves Fund,Internet,Maintenance Structure,Maintenance Grounds,Management,Recreational Facilities,Sewer
Senior Community Yes
Ownership Condominium
Monthly Total Fees $560
Acceptable Financing Cash, Conventional
Membership Fee Required Required
Listing Terms Cash, Conventional
Special Listing Condition None

GET MORE INFORMATION





