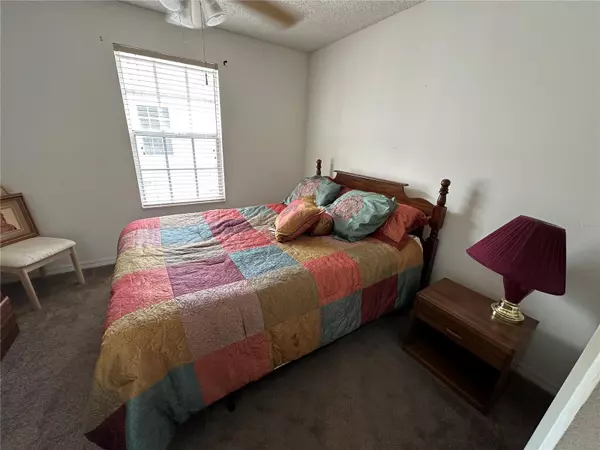
6015 LAKE POINTE DR #104 Orlando, FL 32822
3 Beds
2 Baths
1,764 SqFt
UPDATED:
12/17/2024 08:15 PM
Key Details
Property Type Condo
Sub Type Condominium
Listing Status Pending
Purchase Type For Sale
Square Footage 1,764 sqft
Price per Sqft $161
Subdivision Sanctuary Ph 01
MLS Listing ID O6185870
Bedrooms 3
Full Baths 2
Condo Fees $178
Construction Status Appraisal,Inspections
HOA Fees $395/mo
HOA Y/N Yes
Originating Board Stellar MLS
Year Built 1994
Annual Tax Amount $4,212
Lot Size 0.700 Acres
Acres 0.7
Property Description
Indulge in the amenities of Ventura Country Club, including a clubhouse featuring a delightful restaurant and bar overlooking the sparkling Olympic-sized pool and newly rejuvenated 18-hole golf course. Stay active and entertained with access to a fitness center, basketball court, bocce ball, playground, and much more, all within close proximity.
Conveniently located just 15 minutes from Orlando International Airport and Downtown, and a short distance to esteemed educational institutions like UCF and Valencia College, as well as hospitals, supermarkets, and a plethora of dining options, this executive condo offers the perfect blend of convenience and comfort.
Step inside this furnished sanctuary and discover a thoughtfully designed 3-bedroom, 2-bathroom split floor plan. Retreat to the generously sized owner's suite, featuring a tranquil pond and fountain view from the large window, a spacious walk-in closet, and an oversized bathroom with a water closet. Two additional bedrooms share a well-appointed bathroom, providing ample space.
Relax and unwind on the screened-in back patio, offering serene views of the pond with its graceful fountain and lush landscaping, where you may even catch a glimpse of a passing duck. Alternatively, take advantage of the community pool within Sanctuary or hop on a golf cart for a short ride to the Olympic-sized pool at the clubhouse.
Experience the ultimate in resort-style living at Ventura Country Club Sanctuary, where every day feels like a vacation. Don't miss out on the opportunity to call this exquisite condo your own. Schedule your showing today and elevate your lifestyle amidst this tranquil oasis.
Location
State FL
County Orange
Community Sanctuary Ph 01
Zoning PD/AN
Interior
Interior Features Cathedral Ceiling(s), Ceiling Fans(s)
Heating Electric
Cooling Central Air
Flooring Carpet
Fireplace false
Appliance Dishwasher, Microwave, Range, Range Hood, Refrigerator
Laundry Laundry Closet
Exterior
Exterior Feature Balcony, Tennis Court(s)
Garage Spaces 1.0
Community Features Deed Restrictions, Fitness Center, Gated Community - Guard, Golf Carts OK, Golf, Playground, Pool, Restaurant
Utilities Available Cable Available
Amenities Available Fitness Center, Gated, Golf Course, Playground, Pool
View Y/N Yes
Roof Type Shingle
Porch Covered, Deck, Enclosed, Screened
Attached Garage true
Garage true
Private Pool No
Building
Story 2
Entry Level Two
Foundation Slab
Sewer Public Sewer
Water None
Structure Type Concrete,Stucco
New Construction false
Construction Status Appraisal,Inspections
Schools
Elementary Schools Ventura Elem
Middle Schools Roberto Clemente Middle
High Schools Colonial High
Others
Pets Allowed Cats OK, Dogs OK
HOA Fee Include Guard - 24 Hour,Pool,Maintenance Grounds
Senior Community No
Ownership Condominium
Monthly Total Fees $573
Acceptable Financing Cash, Conventional, VA Loan
Membership Fee Required Required
Listing Terms Cash, Conventional, VA Loan
Special Listing Condition None


GET MORE INFORMATION





