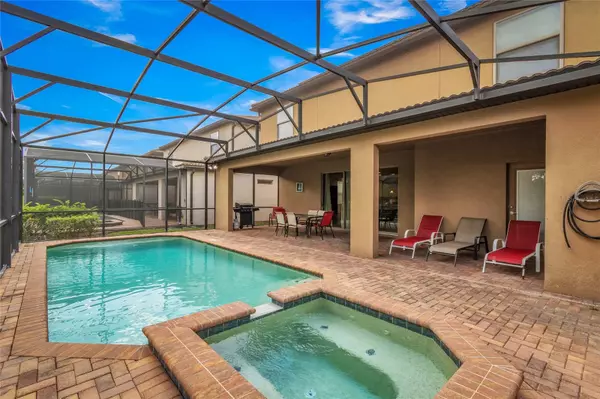8810 MACAPA DR Kissimmee, FL 34747
8 Beds
6 Baths
4,041 SqFt
UPDATED:
07/29/2024 02:52 PM
Key Details
Property Type Single Family Home
Sub Type Single Family Residence
Listing Status Active
Purchase Type For Sale
Square Footage 4,041 sqft
Price per Sqft $172
Subdivision Windsor At Westside Ph 2
MLS Listing ID O6227461
Bedrooms 8
Full Baths 6
HOA Fees $552/mo
HOA Y/N Yes
Originating Board Stellar MLS
Year Built 2016
Annual Tax Amount $8,296
Lot Size 6,969 Sqft
Acres 0.16
Property Description
For vacation rental, this home has very beautiful booking history and financial income in the past a few years.
Windsor at Westside Resort Amenities and Services include: - 10,000 sq.ft. Clubhouse with State of the Art Fitness Center - Resort style Pool with splash area - Lazy River. The club contains tu Casa Bar and Lounge - Market and Deli - Concierge - Sand Volley Court - Multi purpose court – Small soccer field - Playground.
Location
State FL
County Osceola
Community Windsor At Westside Ph 2
Zoning RESI
Interior
Interior Features Living Room/Dining Room Combo, Primary Bedroom Main Floor, Stone Counters, Thermostat, Walk-In Closet(s), Window Treatments
Heating Central, Electric, Solar, Space Heater
Cooling Central Air
Flooring Carpet, Tile
Fireplace false
Appliance Convection Oven, Dishwasher, Disposal, Dryer, Electric Water Heater, Ice Maker, Microwave, Range, Refrigerator, Washer
Laundry Laundry Room
Exterior
Exterior Feature Irrigation System, Lighting, Rain Gutters, Sidewalk, Sliding Doors, Sprinkler Metered
Garage Spaces 2.0
Pool Child Safety Fence, Deck, Fiber Optic Lighting, Gunite, Heated, In Ground, Outside Bath Access, Screen Enclosure
Community Features Association Recreation - Owned, Clubhouse, Fitness Center, Gated Community - Guard, Handicap Modified, No Truck/RV/Motorcycle Parking, Park, Playground, Pool, Restaurant, Sidewalks, Tennis Courts, Wheelchair Access
Utilities Available Cable Connected, Electricity Connected, Public, Sewer Connected, Sprinkler Meter, Street Lights, Underground Utilities, Water Connected
Amenities Available Basketball Court, Cable TV, Clubhouse, Fitness Center, Gated, Maintenance, Playground, Pool, Security, Tennis Court(s), Trail(s), Vehicle Restrictions, Wheelchair Access
Roof Type Tile
Attached Garage true
Garage true
Private Pool Yes
Building
Entry Level Two
Foundation Slab
Lot Size Range 0 to less than 1/4
Sewer Public Sewer
Water Public
Structure Type Stucco
New Construction false
Others
Pets Allowed No
HOA Fee Include Guard - 24 Hour,Cable TV,Maintenance Structure,Pest Control,Recreational Facilities,Security,Trash
Senior Community No
Ownership Fee Simple
Monthly Total Fees $552
Membership Fee Required Required
Special Listing Condition None

GET MORE INFORMATION





