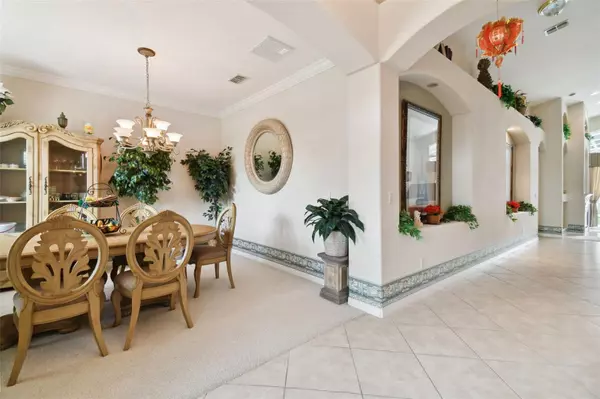10812 DEERBERRY DR Land O Lakes, FL 34638
4 Beds
3 Baths
2,676 SqFt
UPDATED:
12/13/2024 08:37 AM
Key Details
Property Type Single Family Home
Sub Type Single Family Residence
Listing Status Active
Purchase Type For Sale
Square Footage 2,676 sqft
Price per Sqft $218
Subdivision Suncoast Lakes Ph 01
MLS Listing ID TB8302952
Bedrooms 4
Full Baths 3
HOA Fees $225/qua
HOA Y/N Yes
Originating Board Stellar MLS
Year Built 2004
Annual Tax Amount $3,167
Lot Size 6,969 Sqft
Acres 0.16
Property Description
Suncoast Lakes community offers resort-style amenities including club house, pool, tennis and basketball courts. It seems like a perfect blend of luxury and convenience
Location
State FL
County Pasco
Community Suncoast Lakes Ph 01
Zoning MPUD
Interior
Interior Features Ceiling Fans(s), High Ceilings, Open Floorplan, Primary Bedroom Main Floor, Split Bedroom, Walk-In Closet(s), Window Treatments
Heating Central
Cooling Central Air
Flooring Carpet, Ceramic Tile
Fireplace true
Appliance Dishwasher, Disposal, Dryer, Microwave, Range, Refrigerator, Washer
Laundry Laundry Room
Exterior
Exterior Feature Irrigation System, Sidewalk
Garage Spaces 3.0
Pool Gunite
Community Features Deed Restrictions, Playground, Pool, Tennis Courts
Utilities Available Cable Available, Public
View Park/Greenbelt
Roof Type Shingle
Attached Garage true
Garage true
Private Pool Yes
Building
Story 2
Entry Level One
Foundation Slab
Lot Size Range 0 to less than 1/4
Sewer Public Sewer
Water Public
Structure Type Block,Stucco
New Construction false
Others
Pets Allowed Yes
Senior Community No
Ownership Fee Simple
Monthly Total Fees $75
Acceptable Financing Cash, Conventional, FHA, VA Loan
Membership Fee Required Required
Listing Terms Cash, Conventional, FHA, VA Loan
Special Listing Condition None

GET MORE INFORMATION





