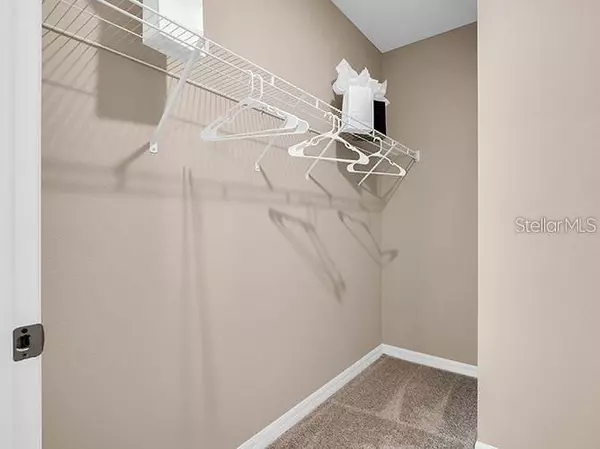161 HENRY STEVENS DR Haines City, FL 33844
3 Beds
2 Baths
1,426 SqFt
UPDATED:
11/22/2024 08:29 PM
Key Details
Property Type Single Family Home
Sub Type Single Family Residence
Listing Status Active
Purchase Type For Sale
Square Footage 1,426 sqft
Price per Sqft $221
Subdivision Grace Ranch Ph 1
MLS Listing ID S5115428
Bedrooms 3
Full Baths 2
HOA Fees $728/ann
HOA Y/N Yes
Originating Board Stellar MLS
Year Built 2020
Annual Tax Amount $3,127
Lot Size 5,662 Sqft
Acres 0.13
Property Description
Location
State FL
County Polk
Community Grace Ranch Ph 1
Interior
Interior Features Open Floorplan, Walk-In Closet(s), Window Treatments
Heating Electric, Heat Pump
Cooling Central Air
Flooring Carpet, Ceramic Tile, Concrete
Furnishings Unfurnished
Fireplace false
Appliance Dishwasher, Disposal, Range, Range Hood, Refrigerator
Laundry Other
Exterior
Exterior Feature Irrigation System, Sliding Doors
Garage Spaces 2.0
Utilities Available Cable Available, Fire Hydrant, Public, Sewer Connected, Street Lights, Underground Utilities
Roof Type Shingle
Attached Garage true
Garage true
Private Pool No
Building
Story 1
Entry Level One
Foundation Slab
Lot Size Range 0 to less than 1/4
Sewer Public Sewer
Water Public
Structure Type Block,Stucco
New Construction false
Schools
Elementary Schools Sandhill Elem
Middle Schools Lake Marion Creek Middle
High Schools Haines City Senior High
Others
Pets Allowed Yes
Senior Community No
Ownership Fee Simple
Monthly Total Fees $60
Membership Fee Required Required
Special Listing Condition None

GET MORE INFORMATION





