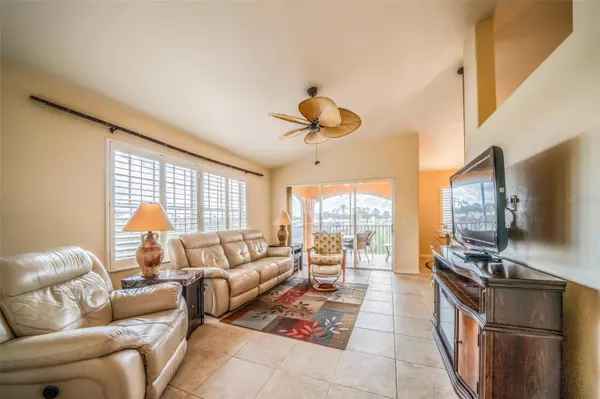
1701 AUBURN LAKES DR #31 Venice, FL 34292
3 Beds
2 Baths
1,524 SqFt
UPDATED:
12/08/2024 01:06 AM
Key Details
Property Type Condo
Sub Type Condominium
Listing Status Active
Purchase Type For Sale
Square Footage 1,524 sqft
Price per Sqft $275
Subdivision Tuscany Lake
MLS Listing ID C7500178
Bedrooms 3
Full Baths 2
Condo Fees $1,610
HOA Y/N No
Originating Board Stellar MLS
Year Built 2004
Annual Tax Amount $2,308
Lot Size 9.590 Acres
Acres 9.59
Property Description
The stylish kitchen features granite countertops, cherry cabinetry, a tile backsplash, and a cozy breakfast bar. High-end architectural touches include an open-concept Great Room with archways, niches, and vaulted ceilings. The split floor plan ensures privacy, while the spacious Owner's Suite boasts two walk-in closets and a luxurious en suite bath with granite counters, dual sinks, upgraded cabinetry, and a step-in shower.
Throughout the home, you'll find 18” ceramic tile flooring (no carpet!), plantation shutters, designer lighting, and ceiling fans in every room. For added convenience, the unit includes a detached one-car garage right in front of the building and elevator access. Recent updates include a new AC (2017), water heater (2018), master shower (2021), smart thermostat (2023), and upgraded Kohler comfort-height toilets. Recently installed tile barrel roofs on all buildings.
Tuscany Lake’s amenities include a resident clubhouse with a full kitchen, library, heated outdoor pool, and fitness center, as well as planned social gatherings to meet your friendly neighbors. The prime location places you steps from dining and shopping and just minutes from Venice Avenue shops, Venice Beach, tennis and pickleball courts, and golf courses. Outdoor enthusiasts will love nearby Legacy Bike Trail and Venetian Waterway Trail, perfect for enjoying the best of Florida living!
Location
State FL
County Sarasota
Community Tuscany Lake
Zoning CG
Interior
Interior Features Cathedral Ceiling(s), Ceiling Fans(s), Eat-in Kitchen, High Ceilings, Living Room/Dining Room Combo, Open Floorplan, Primary Bedroom Main Floor, Solid Surface Counters, Solid Wood Cabinets, Split Bedroom, Stone Counters, Vaulted Ceiling(s), Walk-In Closet(s), Window Treatments
Heating Central
Cooling Central Air
Flooring Ceramic Tile
Fireplace false
Appliance Built-In Oven, Dishwasher, Disposal, Dryer, Microwave, Refrigerator, Washer
Laundry Electric Dryer Hookup, Inside, Washer Hookup
Exterior
Exterior Feature Sliding Doors, Storage
Garage Spaces 1.0
Community Features Association Recreation - Owned, Buyer Approval Required, Clubhouse, Community Mailbox, Fitness Center, Pool
Utilities Available Cable Connected, Electricity Connected, Sewer Connected, Water Connected
View Y/N Yes
View Water
Roof Type Tile
Porch Rear Porch, Screened
Attached Garage false
Garage true
Private Pool No
Building
Story 3
Entry Level One
Foundation Slab
Sewer Public Sewer
Water Public
Structure Type Block
New Construction false
Schools
Elementary Schools Garden Elementary
Middle Schools Venice Area Middle
High Schools Venice Senior High
Others
Pets Allowed Yes
HOA Fee Include Cable TV,Pool,Insurance,Maintenance Structure,Maintenance Grounds,Recreational Facilities
Senior Community No
Pet Size Extra Large (101+ Lbs.)
Ownership Condominium
Monthly Total Fees $536
Acceptable Financing Cash, Conventional, FHA, VA Loan
Listing Terms Cash, Conventional, FHA, VA Loan
Num of Pet 1
Special Listing Condition None


GET MORE INFORMATION





