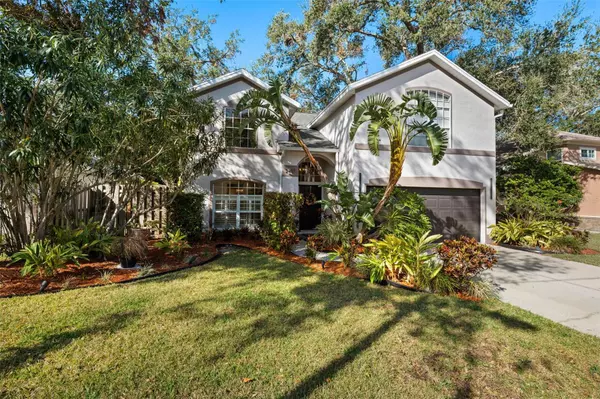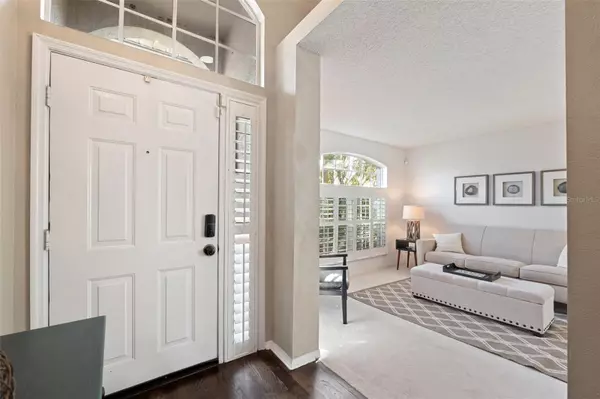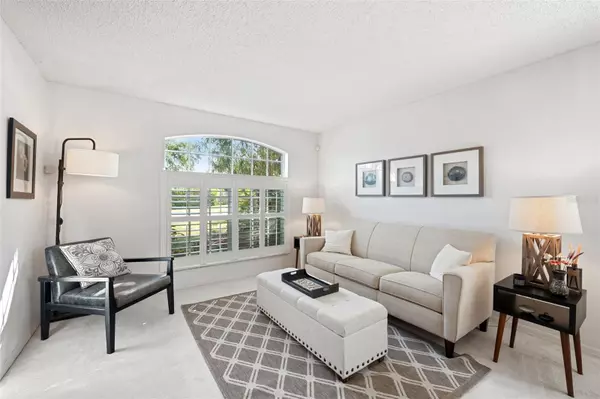2457 HICKMAN CIR Clearwater, FL 33761
3 Beds
3 Baths
2,105 SqFt
UPDATED:
01/12/2025 12:06 AM
Key Details
Property Type Single Family Home
Sub Type Single Family Residence
Listing Status Active
Purchase Type For Sale
Square Footage 2,105 sqft
Price per Sqft $284
Subdivision Hidden Pines At Countryside
MLS Listing ID TB8320462
Bedrooms 3
Full Baths 2
Half Baths 1
HOA Fees $353
HOA Y/N Yes
Originating Board Stellar MLS
Year Built 1996
Annual Tax Amount $2,698
Lot Size 7,405 Sqft
Acres 0.17
Property Description
This beautifully maintained two-story home offers both charm and convenience in a highly sought-after location. Just minutes from Whole Foods, shopping, dining, and Countryside Mall, everything you need is nearby. Enjoy vibrant downtown Dunedin (4 miles), downtown Safety Harbor (5.4 miles), and Florida's stunning beaches (8.3 miles).
The home features 3 bedrooms, 2.5 baths, a 2-car garage, and a bonus room perfect for an office, cozy den, or creative space. Freshly painted interiors and hardwood floors in the foyer, family room, and kitchen create a warm and inviting feel. The formal living and dining rooms, with plantation shutters, are perfect for entertaining or relaxing.
At the heart of the home is an updated kitchen with butcher block countertops, stainless steel appliances, a coffee bar, and recessed lighting. French doors lead to a private backyard with a built-in deck, offering a peaceful space for gatherings or relaxation.
The family room's high ceilings make it bright and airy, perfect for spending quality time with loved ones. Upstairs, the primary suite features a walk-in closet, garden tub, walk-in shower, dual vanities, and a private water closet. Additional bedrooms are spacious and comfortable for family or guests.
This home has been well cared for, with updates including a ROOF (2015), HVAC (2014), and WATER HEATER (2020). Located in a high and dry area outside any flood zone. The is home is situated 67 feet above sea level.
Blending thoughtful upgrades, timeless charm, and a prime location, this home is move-in ready and offers the best of Florida living. Don't miss out!
Location
State FL
County Pinellas
Community Hidden Pines At Countryside
Zoning RPD-7.5
Interior
Interior Features Kitchen/Family Room Combo, Living Room/Dining Room Combo
Heating Central
Cooling Central Air
Flooring Carpet, Wood
Fireplace false
Appliance Built-In Oven, Cooktop, Dishwasher, Dryer, Electric Water Heater, Freezer, Microwave, Refrigerator, Washer
Laundry Electric Dryer Hookup, Laundry Room, Washer Hookup
Exterior
Exterior Feature French Doors, Irrigation System, Lighting, Private Mailbox, Rain Gutters, Shade Shutter(s), Sidewalk
Parking Features Driveway
Garage Spaces 2.0
Fence Wood
Community Features Deed Restrictions
Utilities Available Cable Available, Electricity Available, Phone Available, Sewer Available, Street Lights, Water Connected
Roof Type Shingle
Porch Deck
Attached Garage true
Garage true
Private Pool No
Building
Story 2
Entry Level Two
Foundation Slab
Lot Size Range 0 to less than 1/4
Sewer Public Sewer
Water None
Structure Type Stucco
New Construction false
Schools
Elementary Schools Leila G Davis Elementary-Pn
Middle Schools Safety Harbor Middle-Pn
High Schools Countryside High-Pn
Others
Pets Allowed Cats OK, Dogs OK
Senior Community No
Ownership Fee Simple
Monthly Total Fees $58
Acceptable Financing Cash, Conventional, FHA
Membership Fee Required Required
Listing Terms Cash, Conventional, FHA
Special Listing Condition None

GET MORE INFORMATION





