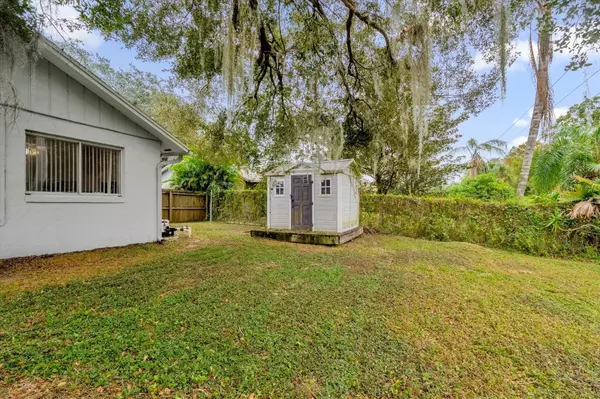
3661 JERICHO DR Casselberry, FL 32707
3 Beds
2 Baths
1,803 SqFt
UPDATED:
12/21/2024 05:21 PM
Key Details
Property Type Single Family Home
Sub Type Single Family Residence
Listing Status Pending
Purchase Type For Sale
Square Footage 1,803 sqft
Price per Sqft $254
Subdivision Howell Cove 4Th Sec
MLS Listing ID O6259508
Bedrooms 3
Full Baths 2
HOA Fees $50/ann
HOA Y/N Yes
Originating Board Stellar MLS
Year Built 1984
Annual Tax Amount $1,696
Lot Size 0.590 Acres
Acres 0.59
Property Description
Location
State FL
County Seminole
Community Howell Cove 4Th Sec
Zoning A-1
Rooms
Other Rooms Great Room
Interior
Interior Features Ceiling Fans(s), Primary Bedroom Main Floor, Skylight(s), Window Treatments
Heating Central, Electric
Cooling Central Air
Flooring Ceramic Tile, Laminate
Fireplaces Type Living Room, Wood Burning
Furnishings Unfurnished
Fireplace true
Appliance Dishwasher, Dryer, Microwave, Range, Refrigerator, Washer
Laundry In Garage
Exterior
Exterior Feature Garden, Lighting, Sliding Doors, Storage
Parking Features Driveway, Garage Faces Rear
Garage Spaces 2.0
Fence Wood
Pool In Ground
Utilities Available Electricity Connected, Sewer Connected
View Pool
Roof Type Shingle
Porch Covered, Patio
Attached Garage true
Garage true
Private Pool Yes
Building
Lot Description Sidewalk, Paved
Story 1
Entry Level One
Foundation Slab
Lot Size Range 1/2 to less than 1
Sewer Public Sewer
Water Public
Architectural Style Traditional
Structure Type Block,Concrete
New Construction false
Schools
Elementary Schools Red Bug Elementary
Middle Schools Tuskawilla Middle
High Schools Lake Howell High
Others
Pets Allowed Cats OK, Dogs OK, Yes
Senior Community No
Ownership Fee Simple
Monthly Total Fees $4
Acceptable Financing Conventional, FHA, VA Loan
Membership Fee Required Required
Listing Terms Conventional, FHA, VA Loan
Special Listing Condition None


GET MORE INFORMATION





