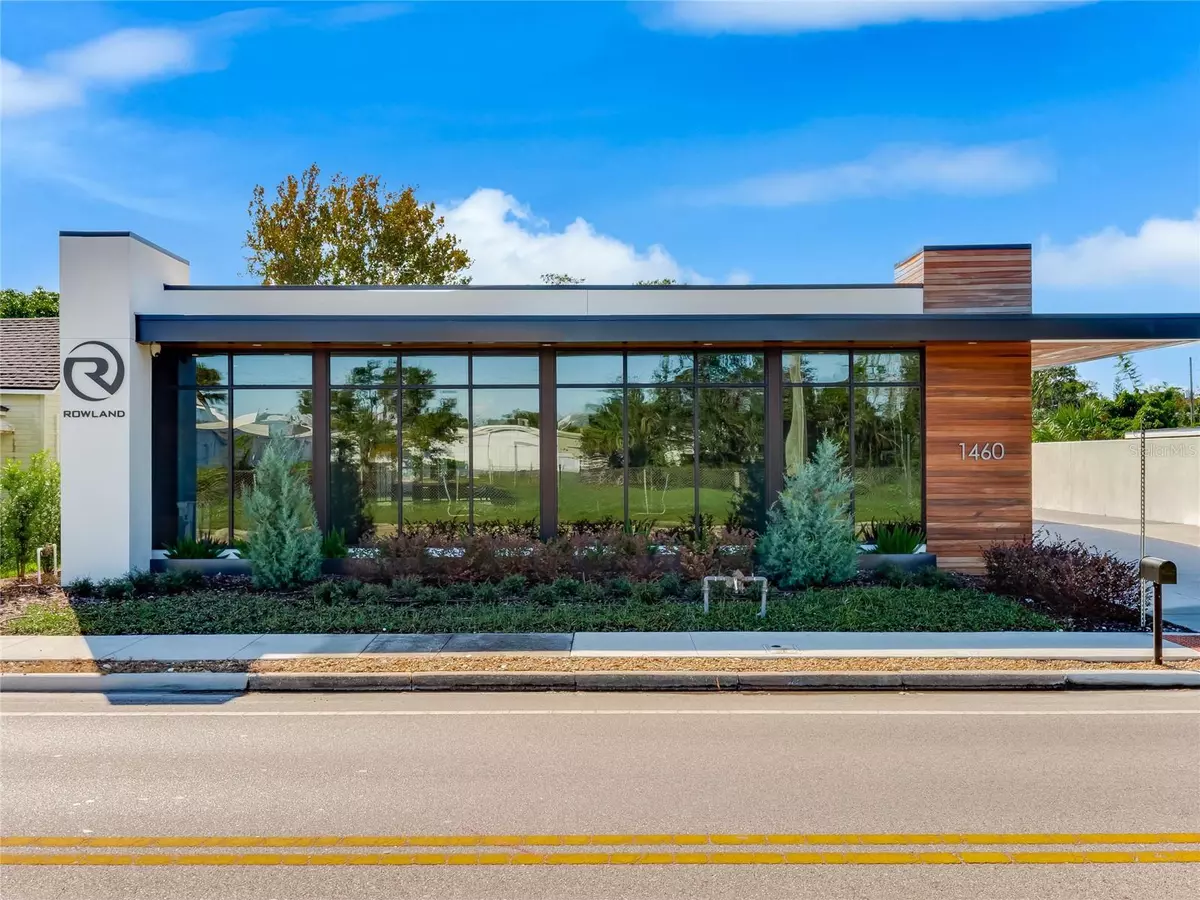1460 MINNESOTA AVE Winter Park, FL 32789
2,700 SqFt
UPDATED:
12/09/2024 10:53 PM
Key Details
Property Type Commercial
Sub Type Office
Listing Status Active
Purchase Type For Sale
Square Footage 2,700 sqft
Price per Sqft $1,037
Subdivision Attilio G Panacciones Sub
MLS Listing ID O6260076
HOA Y/N No
Originating Board Stellar MLS
Year Built 2024
Annual Tax Amount $10,571
Lot Size 10,454 Sqft
Acres 0.24
Property Description
Strategically located for maximum visibility and adjacent to the highly anticipated Minnesota Row – a transformative, multi-million-dollar, 2.41-acre mixed-use development – this office building places you in the heart of a destination that will become the crown jewel of Winter Park. The Minnesota Row project promises to deliver an exquisite blend of dynamic dining, retail, creative workspaces, lush greenspaces, and a vibrant pedestrian gathering hub. As this revitalization unfolds, Minnesota Avenue will undoubtedly emerge as the most coveted business district in Winter Park.
Winter Park’s reputation as a cultural and economic powerhouse, combined with its proximity to Orlando's Executive & International Airport, ensures a thriving environment for business success. The area’s exclusive dining, boutique shops along Park Avenue, and an abundance of recreational facilities – including pristine golf courses and scenic parks – presents an extraordinary lifestyle for executives and professionals. These enviable amenities attract top-tier companies and high-net-worth individuals, making this address one of the most desirable in Central Florida.
Spanning 2,700-square-feet, this office building exudes sophistication at every turn. Designed to perfection, it combines timeless mid-century elegance with contemporary luxury. Floor-to-ceiling windows shower the interior with natural light, while 10-foot-high ceilings enhance the sense of openness. Rich walnut interior doors and paneling set the tone for an elegant and functional environment, with a grand reception welcome area, a fully equipped breakroom, two private washrooms, six expansive office/patient rooms, and a versatile meeting room separated by foldable glass panel technology.
The centerpiece of the open office area is a striking hanging art installation, inspiring business creations and gatherings. The corner office executive suite is a testament to luxury, offering a private garage entrance for added exclusivity. Inside, you’ll find a personal sanctuary – a spa-like en-suite bathroom, walk-in closet, and an overall design that invites relaxation and focus - the perfect retreat for leadership.
The exterior is equally impressive, the property boasts sleek LPE tongue-and-groove paneling, a paver parking lot with 10 dedicated parking spaces, and a climate-controlled 2-car garage. This meticulously crafted office building is the ideal canvas for any visionary business, combining timeless design with unparalleled amenities, and offering an extraordinary opportunity for those looking to establish their mark.
Experience the ultimate in style, sophistication, and business potential at 1460 Minnesota Avenue.
Location
State FL
County Orange
Community Attilio G Panacciones Sub
Zoning O-1
Interior
Heating Central, Electric
Cooling Central Air
Flooring Carpet, Tile
Appliance Microwave, Refrigerator
Exterior
Parking Features Parking Spaces - 6 to 12, Electric Vehicle Charging Station(s)
Utilities Available Natural Gas Available, Underground Utilities, Water Connected
View Y/N Yes
Roof Type Membrane
Building
Lot Description Curb and Gutters, Landscaped, Sidewalk
Story 1
Entry Level One
Foundation Concrete Perimeter, Stem Wall
Lot Size Range 0 to less than 1/4
Sewer Septic Needed
Water Public
Structure Type Block,Stucco
New Construction false
Others
Ownership Corporation
Acceptable Financing Cash, Conventional, Owner Financing
Listing Terms Cash, Conventional, Owner Financing
Special Listing Condition None

GET MORE INFORMATION





