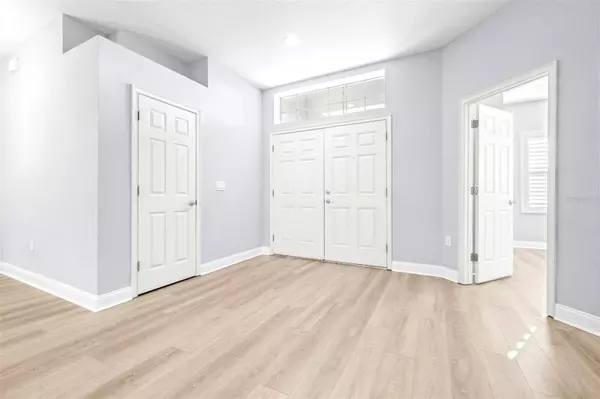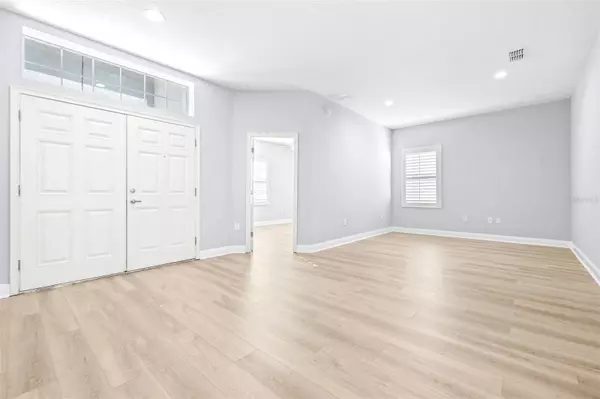4105 TIMBER VLY Lakeland, FL 33811
5 Beds
3 Baths
2,701 SqFt
UPDATED:
12/23/2024 06:12 PM
Key Details
Property Type Single Family Home
Sub Type Single Family Residence
Listing Status Active
Purchase Type For Sale
Square Footage 2,701 sqft
Price per Sqft $184
Subdivision Lakeside Preserve Phase I
MLS Listing ID L4949144
Bedrooms 5
Full Baths 3
HOA Fees $250/ann
HOA Y/N Yes
Originating Board Stellar MLS
Year Built 2019
Annual Tax Amount $5,187
Lot Size 0.290 Acres
Acres 0.29
Property Description
Location
State FL
County Polk
Community Lakeside Preserve Phase I
Zoning RESI
Rooms
Other Rooms Den/Library/Office
Interior
Interior Features Ceiling Fans(s), Eat-in Kitchen, In Wall Pest System, Kitchen/Family Room Combo, Open Floorplan, Split Bedroom, Stone Counters, Tray Ceiling(s), Walk-In Closet(s)
Heating Central
Cooling Central Air
Flooring Carpet, Ceramic Tile, Luxury Vinyl
Fireplace false
Appliance Dishwasher, Disposal, Electric Water Heater, Microwave, Range, Refrigerator
Laundry Inside, Laundry Room
Exterior
Exterior Feature Irrigation System, Rain Gutters, Sliding Doors, Sprinkler Metered
Parking Features Driveway, Oversized
Garage Spaces 3.0
Pool Child Safety Fence, In Ground, Salt Water, Screen Enclosure
Community Features Clubhouse, Gated Community - No Guard, Pool
Utilities Available BB/HS Internet Available, Electricity Connected, Public, Sewer Connected
View Y/N Yes
View Water
Roof Type Shingle
Attached Garage true
Garage true
Private Pool Yes
Building
Lot Description Cul-De-Sac, Oversized Lot, Sidewalk
Entry Level One
Foundation Block
Lot Size Range 1/4 to less than 1/2
Sewer Public Sewer
Water Public
Structure Type Stucco
New Construction false
Schools
Elementary Schools Southwest Elem
Middle Schools Lawton Chiles Middle
High Schools George Jenkins High
Others
Pets Allowed Yes
Senior Community No
Ownership Fee Simple
Monthly Total Fees $20
Acceptable Financing Cash, Conventional, FHA, VA Loan
Membership Fee Required Required
Listing Terms Cash, Conventional, FHA, VA Loan
Special Listing Condition None

GET MORE INFORMATION





