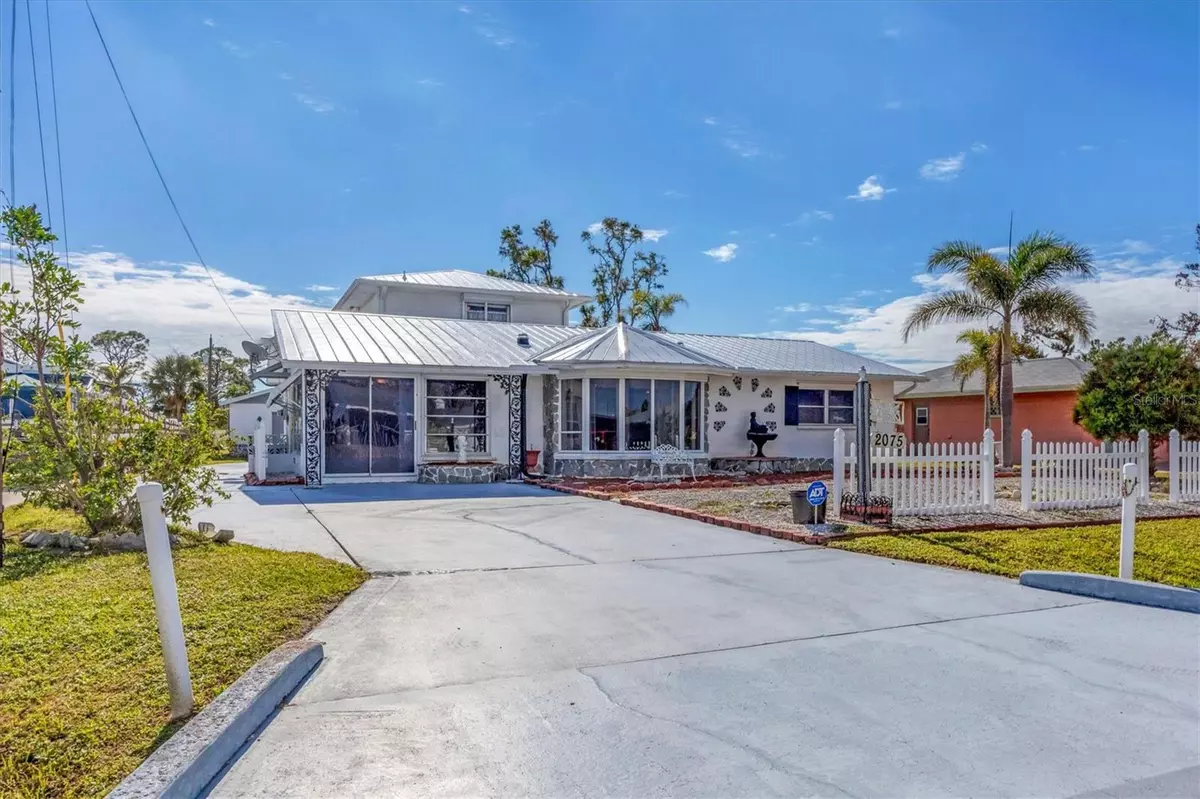2075 PENNSYLVANIA AVE Englewood, FL 34224
3 Beds
3 Baths
2,134 SqFt
UPDATED:
01/12/2025 10:06 PM
Key Details
Property Type Single Family Home
Sub Type Single Family Residence
Listing Status Active
Purchase Type For Sale
Square Footage 2,134 sqft
Price per Sqft $182
Subdivision Belair Terrace
MLS Listing ID D6139428
Bedrooms 3
Full Baths 3
HOA Y/N No
Originating Board Stellar MLS
Year Built 1972
Annual Tax Amount $4,532
Lot Size 10,454 Sqft
Acres 0.24
Lot Dimensions 70x150
Property Description
Location
State FL
County Charlotte
Community Belair Terrace
Zoning RSF5
Interior
Interior Features High Ceilings, L Dining, PrimaryBedroom Upstairs, Window Treatments
Heating Central
Cooling Central Air
Flooring Carpet, Ceramic Tile
Fireplaces Type Decorative
Furnishings Furnished
Fireplace true
Appliance Dishwasher, Dryer, Microwave, Range, Refrigerator, Washer
Laundry Inside
Exterior
Exterior Feature Hurricane Shutters, Lighting, Rain Gutters, Sliding Doors
Garage Spaces 2.0
Fence Chain Link, Wood
Community Features Golf Carts OK
Utilities Available Electricity Connected, Sewer Connected, Water Connected
Roof Type Metal
Porch Covered, Enclosed, Patio, Screened
Attached Garage false
Garage true
Private Pool No
Building
Lot Description In County, Paved
Story 2
Entry Level Two
Foundation Slab
Lot Size Range 0 to less than 1/4
Sewer Public Sewer
Water Public
Structure Type Block,Stucco,Wood Frame
New Construction false
Others
Pets Allowed Yes
Senior Community No
Ownership Fee Simple
Acceptable Financing Cash, Conventional
Listing Terms Cash, Conventional
Special Listing Condition None

GET MORE INFORMATION





