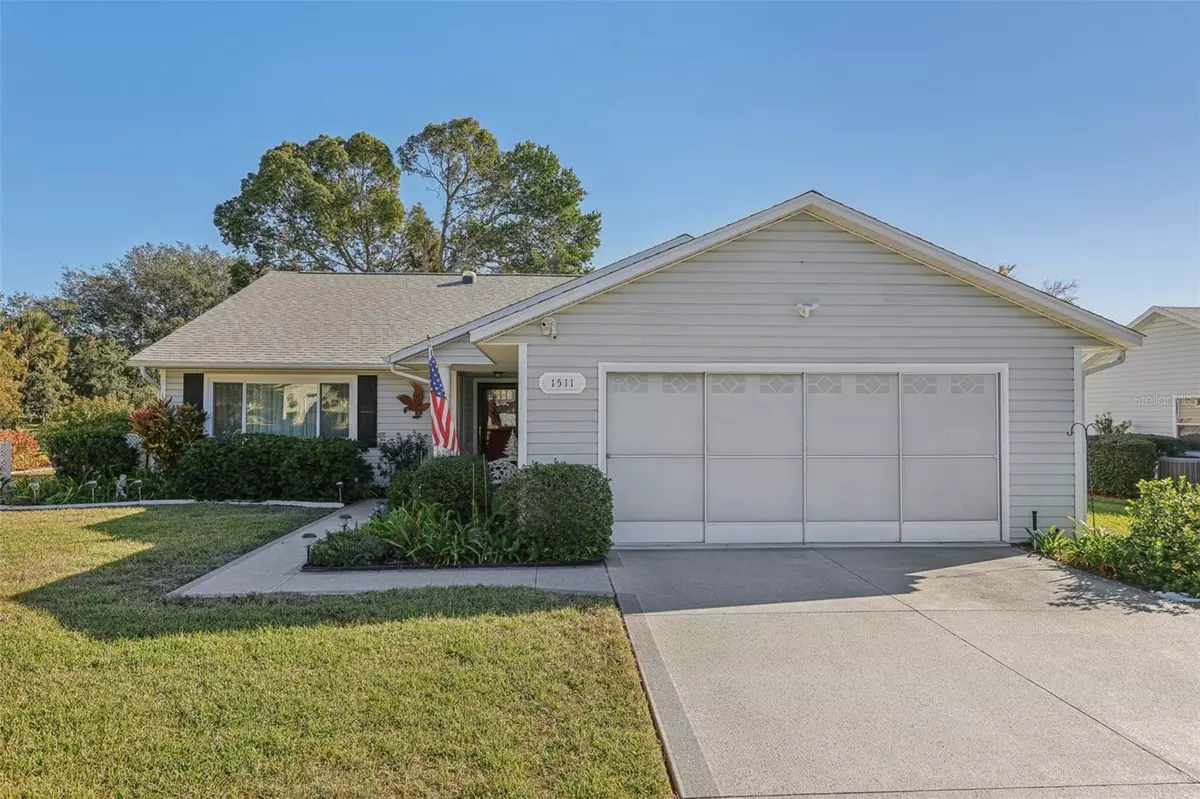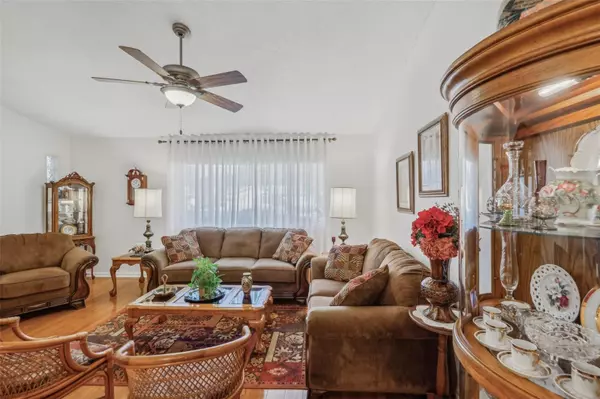
1511 NEW ABBEY AVE Leesburg, FL 34788
3 Beds
2 Baths
1,650 SqFt
UPDATED:
12/17/2024 03:54 PM
Key Details
Property Type Single Family Home
Sub Type Single Family Residence
Listing Status Active
Purchase Type For Sale
Square Footage 1,650 sqft
Price per Sqft $175
Subdivision Scottish Highlands Condo Ph O
MLS Listing ID G5090351
Bedrooms 3
Full Baths 2
HOA Fees $195/mo
HOA Y/N Yes
Originating Board Stellar MLS
Year Built 1988
Annual Tax Amount $1,255
Lot Size 7,840 Sqft
Acres 0.18
Property Description
Maintained 3-bedroom, 2-bathroom home has many updates .
Key Updates:
• HVAC: Relay and capacitor replaced in 2024, includes an electronic air cleaner.
• Dryer: New in 2023.
• Flooring: Moisture-resistant flooring installed in the kitchen, guest bath, hall, and foyer in 2023.
• Water Heater: Gas water heater replaced in 2022.
• Roof: 30-year architectural shingles with ridge vents installed in 2021.
• Dishwasher: New in 2021.
• Plumbing: All new plumbing in 2020.
• Flooring: Laminate flooring in the primary bedroom and family room added in 2020.
• Irrigation: System reworked in 2020.
• Kitchen: Granite countertops, sink, and faucet updated in 2018.
• Windows: Impact-resistant windows installed in 2016.
Additional Features:
• Deep well for lawn irrigation.
• Extra attic insulation.
• Easy-to-clean flooring throughout—no carpet!
• Abundant closet space.
• Oversized garage with wash tub, washer and dryer, shelving/storage cabinets, workbench, pull-down attic access, and side access door with privacy screen in front of newer, insulated garage door.
Community Amenities:
• HOA fees include internet, cable TV, sewer, and access to all amenities.
• Olympic-sized indoor pool, outdoor pool, Clubhouse, Recreation Center, Pickleball courts, and more.
• Glass-enclosed Florida room with a pond view, accessible from the family room.
• Spacious primary bedroom with en-suite bathroom featuring dual sinks, step-in porcelain tiled shower, tile floor (updated in 2021), and a walk-in closet.
Scottish Highlands Amenities:
• Heated indoor 25m pool with access lift, 15-person hot tub, outdoor pool.
• Large pond at the entrance and several small ponds throughout.
• Recreation Hall, Club House, Admin Building with library, billiard and meeting room.
• Pickleball, bocce ball, shuffleboard, tennis, exercise room, and underground utilities.
• Storage for boats, trailers, and RVs.
• Lawn maintenance for common areas by HOA.
• Golf cart friendly and pet-friendly with restrictions.
• Ideal for bass fishing enthusiasts with numerous surrounding lakes, including the renowned Lake Harris chain of lakes.
What the owner says about this home
We have lived and loved this home for 20 years. The Florida room is our favorite room in the house with all the glass windows and view of the pond . We enjoy this room year round. I love all the closet space and easy to clean flooring. The over-sized 2 car garage has space for vehicles, storage, tools, and a workbench along with laundry area. The houses here are nice with manageable yards, many with gorgeous tropical landscaping. Scottish Highlands is really a special community and we've made some life-long friends. It's quiet and yet offers plenty of activities for those that want to participate. I like the water aerobics classes, playing cards with several different groups, and we enjoy going to dances. We've lived in a few other communities since moving to Florida and this is the best!
All information taken from the owner - buyer to verify. County records show 2 bedroom, it is a 3 bedroom with closets. Formal Living room, Sitting room off Primary Bedroom, and bonus enclosed glass windows, tiled floor Florida room. Essentially 3 sitting areas. Square Footage by Property Tax is different than Owners Numbers.
Location
State FL
County Lake
Community Scottish Highlands Condo Ph O
Zoning R-6
Rooms
Other Rooms Family Room, Florida Room, Formal Dining Room Separate
Interior
Interior Features Built-in Features, Ceiling Fans(s), Eat-in Kitchen, Solid Surface Counters, Walk-In Closet(s)
Heating Gas
Cooling Central Air
Flooring Ceramic Tile, Laminate
Furnishings Unfurnished
Fireplace false
Appliance Dryer, Gas Water Heater, Washer
Laundry In Garage
Exterior
Exterior Feature Lighting, Rain Gutters
Parking Features Driveway, Garage Door Opener
Garage Spaces 2.0
Community Features Clubhouse, Golf Carts OK, Pool, Tennis Courts
Utilities Available BB/HS Internet Available, Cable Available, Electricity Connected, Sewer Connected, Water Connected
Amenities Available Cable TV, Clubhouse, Pickleball Court(s), Pool, Recreation Facilities
View Y/N Yes
View Trees/Woods, Water
Roof Type Shingle
Attached Garage true
Garage true
Private Pool No
Building
Lot Description Paved
Entry Level One
Foundation Slab
Lot Size Range 0 to less than 1/4
Sewer Public Sewer
Water Public
Architectural Style Ranch
Structure Type Vinyl Siding
New Construction false
Schools
Elementary Schools Treadway Elem
Middle Schools Tavares Middle
High Schools Tavares High
Others
Pets Allowed Cats OK, Dogs OK, Yes
HOA Fee Include Cable TV,Sewer,Trash
Senior Community Yes
Ownership Fee Simple
Monthly Total Fees $195
Acceptable Financing Cash, Conventional, FHA
Membership Fee Required Required
Listing Terms Cash, Conventional, FHA
Special Listing Condition None


GET MORE INFORMATION





