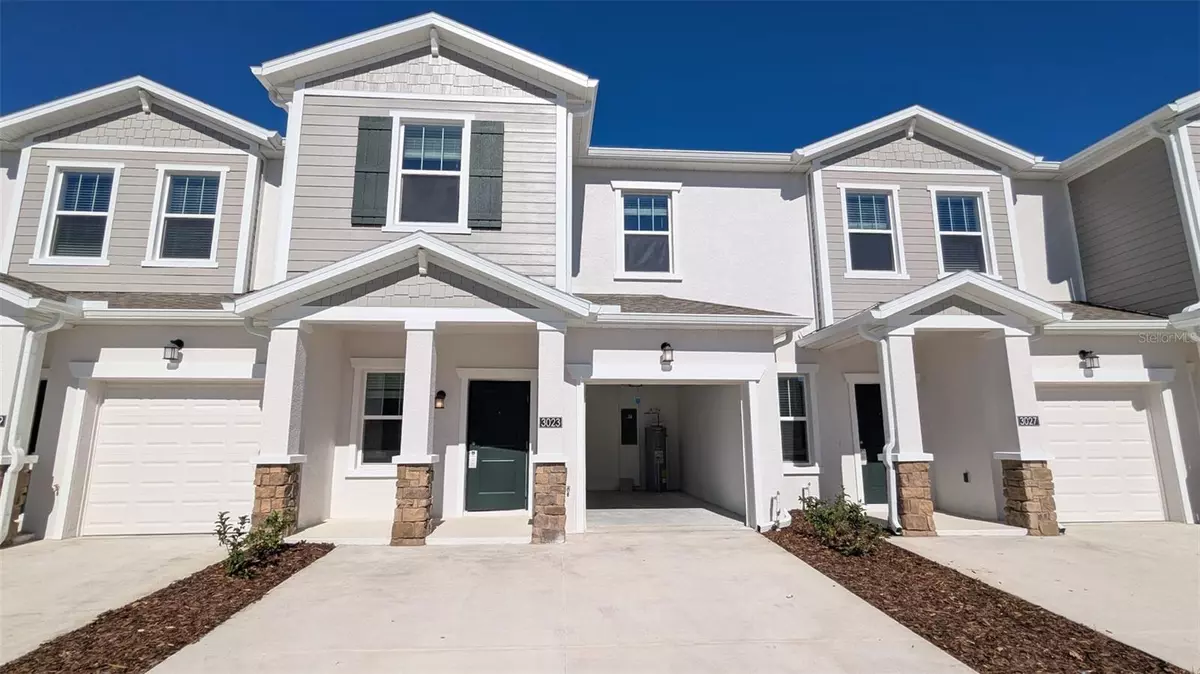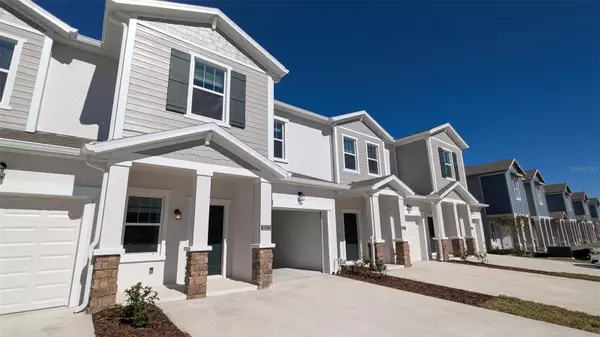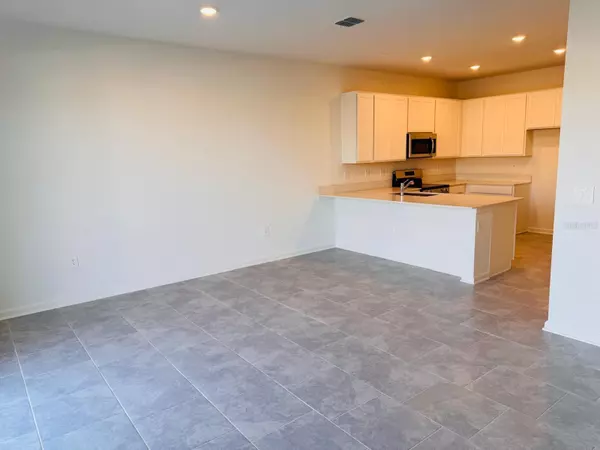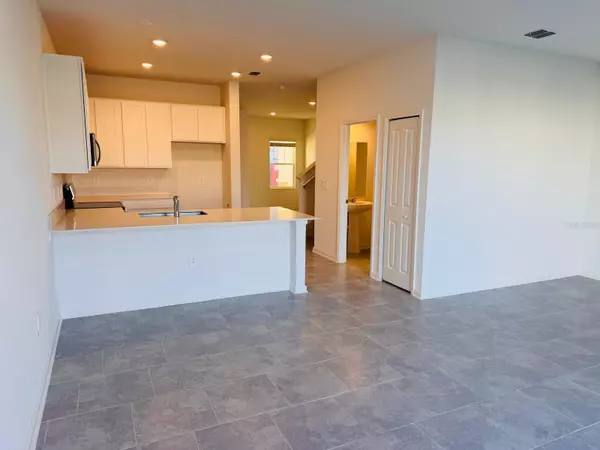3023 CHANTILLY DR Davenport, FL 33837
3 Beds
3 Baths
1,834 SqFt
UPDATED:
12/17/2024 03:02 PM
Key Details
Property Type Townhouse
Sub Type Townhouse
Listing Status Active
Purchase Type For Rent
Square Footage 1,834 sqft
MLS Listing ID S5117132
Bedrooms 3
Full Baths 2
Half Baths 1
HOA Y/N No
Originating Board Stellar MLS
Year Built 2024
Lot Size 2,178 Sqft
Acres 0.05
Property Description
Location
State FL
County Polk
Interior
Interior Features Kitchen/Family Room Combo, Open Floorplan, Pest Guard System, PrimaryBedroom Upstairs, Solid Surface Counters, Thermostat, Walk-In Closet(s)
Heating Central
Cooling Central Air
Furnishings Unfurnished
Fireplace false
Appliance Dishwasher, Disposal, Dryer, Electric Water Heater, Microwave, Range, Refrigerator, Washer
Laundry Inside
Exterior
Garage Spaces 1.0
Community Features Clubhouse, Dog Park, Playground, Pool, Sidewalks
Attached Garage true
Garage true
Private Pool No
Building
Entry Level Two
New Construction true
Others
Pets Allowed Cats OK, Dogs OK, Pet Deposit
Senior Community No
Pet Size Small (16-35 Lbs.)
Membership Fee Required Required

GET MORE INFORMATION





