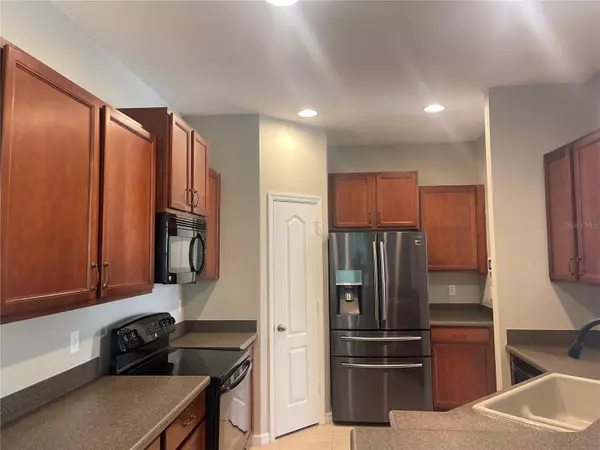
722 ASHENTREE DR Plant City, FL 33563
3 Beds
3 Baths
1,805 SqFt
UPDATED:
12/18/2024 11:03 AM
Key Details
Property Type Townhouse
Sub Type Townhouse
Listing Status Active
Purchase Type For Rent
Square Footage 1,805 sqft
Subdivision Walden Woods Rep
MLS Listing ID TB8331119
Bedrooms 3
Full Baths 2
Half Baths 1
HOA Y/N No
Originating Board Stellar MLS
Year Built 2009
Lot Size 871 Sqft
Acres 0.02
Property Description
Location
State FL
County Hillsborough
Community Walden Woods Rep
Interior
Interior Features Other, Primary Bedroom Main Floor, Solid Surface Counters
Heating Electric
Cooling None
Flooring Carpet, Tile
Furnishings Unfurnished
Fireplace false
Appliance Dishwasher, Microwave, Other, Range
Laundry Inside
Exterior
Exterior Feature Other
Garage Spaces 2.0
Community Features None
Utilities Available Electricity Available
Attached Garage true
Garage true
Private Pool No
Building
Entry Level Two
Sewer Public Sewer
Water Public
New Construction false
Others
Pets Allowed Cats OK, Dogs OK, Number Limit
Senior Community No
Pet Size Small (16-35 Lbs.)
Membership Fee Required Required
Num of Pet 2


GET MORE INFORMATION





