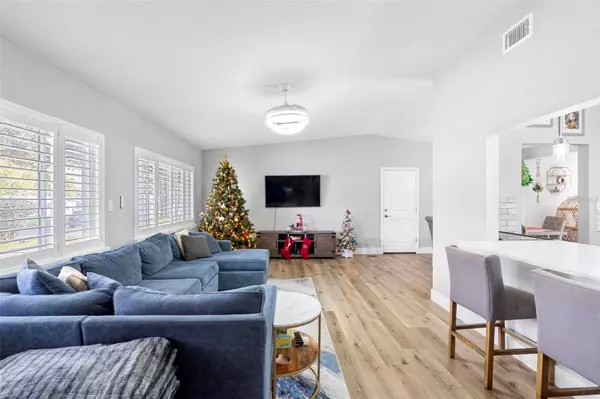
2112 STAUNTON AVE Winter Park, FL 32789
3 Beds
1 Bath
1,438 SqFt
UPDATED:
12/21/2024 11:06 PM
Key Details
Property Type Single Family Home
Sub Type Single Family Residence
Listing Status Active
Purchase Type For Sale
Square Footage 1,438 sqft
Price per Sqft $312
Subdivision Orange Terrace
MLS Listing ID O6265145
Bedrooms 3
Full Baths 1
HOA Y/N No
Originating Board Stellar MLS
Year Built 1954
Annual Tax Amount $2,499
Lot Size 9,583 Sqft
Acres 0.22
Property Description
A bonus room provides extra space and leads to the huge backyard complete with a sparkling pool and banana trees. This home truly is move-in ready, with updated touches throughout, including a Bluetooth speaker in the bathroom for your shower karaoke sessions. The primary bedroom even has direct access to the pool, creating a relaxing retreat right in your own backyard. The roof was added in 2023, and electrical and plumbing were updated as well. The one car garage and laundry room combo can be entered from the dining room for ease with chores. Do you have a boat or a camper? The vinyl fence has a double gate and plenty of space on the side of the home for private parking. Every inch of this home has been curated with lots of love and an exquisite eye for style.
Located in a highly desirable area, this home is just a stone's throw from Lake Killarney and a short drive to I-4. It is a dream to have such quick access to all that Winter Park has to give. Winter Park Village, Trader Joe's, and a variety of shopping and dining options are all within minutes from your doorstep. Don't miss out on the opportunity to own this gem of a home in Winter Park!
Location
State FL
County Orange
Community Orange Terrace
Zoning R-1A
Interior
Interior Features L Dining, Living Room/Dining Room Combo, Primary Bedroom Main Floor, Skylight(s), Solid Surface Counters, Solid Wood Cabinets, Stone Counters, Thermostat, Vaulted Ceiling(s), Window Treatments
Heating Central
Cooling Central Air
Flooring Laminate
Fireplace false
Appliance Cooktop, Dishwasher, Disposal, Refrigerator
Laundry In Garage
Exterior
Exterior Feature French Doors, Private Mailbox, Rain Gutters, Shade Shutter(s)
Garage Spaces 1.0
Fence Vinyl
Pool Deck, In Ground
Utilities Available Cable Available, Electricity Connected, Water Connected
Roof Type Shingle
Porch Deck, Front Porch, Rear Porch
Attached Garage true
Garage true
Private Pool Yes
Building
Entry Level One
Foundation Slab
Lot Size Range 0 to less than 1/4
Sewer Septic Tank
Water Public
Structure Type Block
New Construction false
Others
Pets Allowed Yes
Senior Community No
Ownership Fee Simple
Acceptable Financing Cash, Conventional
Listing Terms Cash, Conventional
Special Listing Condition None


GET MORE INFORMATION





