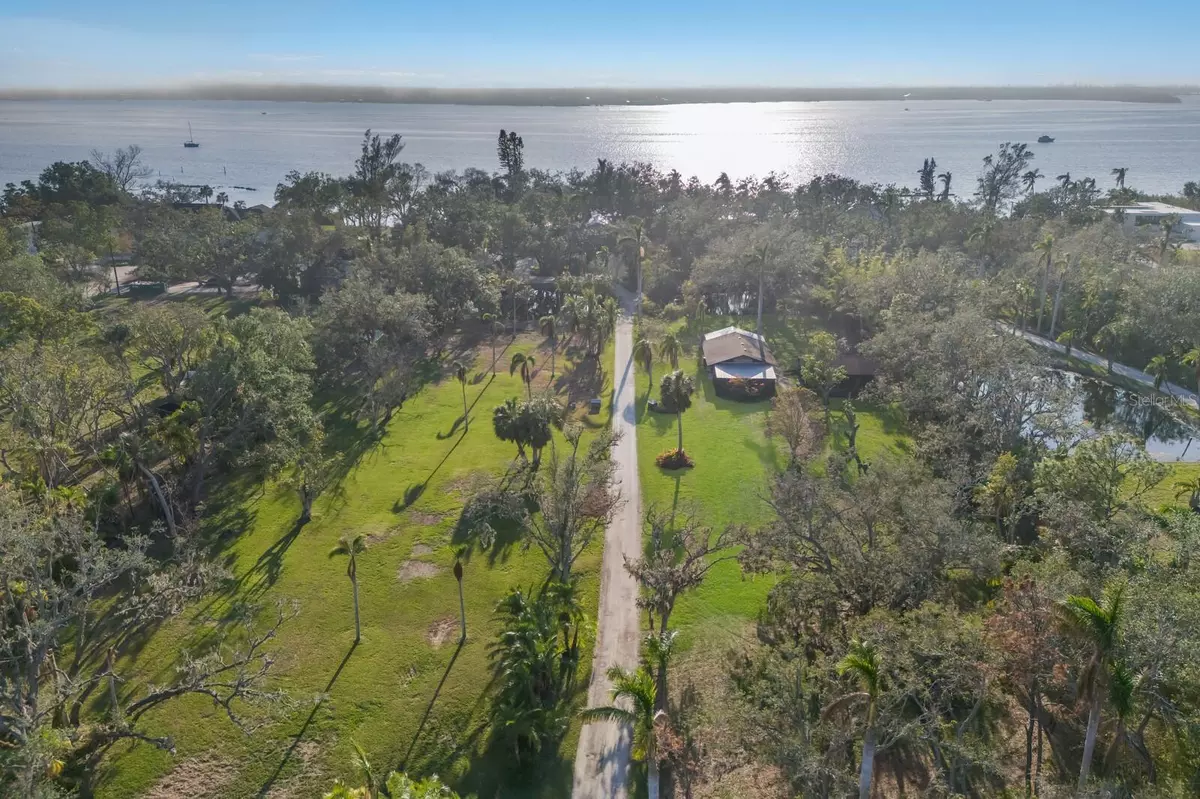
5519 17TH ST W Palmetto, FL 34221
3 Beds
3 Baths
2,612 SqFt
UPDATED:
12/25/2024 03:48 PM
Key Details
Property Type Single Family Home
Sub Type Single Family Residence
Listing Status Active
Purchase Type For Sale
Square Footage 2,612 sqft
Price per Sqft $765
Subdivision Snead Island
MLS Listing ID A4633127
Bedrooms 3
Full Baths 3
HOA Y/N No
Originating Board Stellar MLS
Year Built 1975
Annual Tax Amount $7,225
Lot Size 2.120 Acres
Acres 2.12
Property Description
As you journey down the long driveway, you'll find yourself immersed in the natural beauty of the private pond, mature trees, and lush landscaping that surround the property. With 120 feet of direct river frontage, the possibilities for creating your dream waterfront retreat are endless. The main home has sustained hurricane damage and is being sold as-is. You have the opportunity to restore it with your own vision or build a brand-new residence to suit your lifestyle. Above the garage, you'll find a fully functional guest or in-law suite. This one-bedroom, one-bathroom suite includes a living area, kitchen, and a charming back porch with sweeping views of the river—a perfect space for visitors or extended family. Imagine sitting around the firepit, surrounded by nature, as you take in the sunsets every night. The possibilities are nearly limitless, making this property truly special. Located on Snead Island, one of the undiscovered treasures of Florida's West Coast, this location offers something for everyone. Whether you're dining or boating at the local yacht club, biking or kayaking the trails of the 365-acre Emerson Point Preserve, or visiting the horses at the local stable, Snead Island is Old Florida living at its finest. Snead Island is an ideal location with an easy commute to downtown St. Pete or downtown Sarasota. This is a once-in-a-lifetime opportunity to tour and embrace this magnificent property before it's gone. Seize the chance to make it yours today!
Location
State FL
County Manatee
Community Snead Island
Zoning RSF3 RS
Direction W
Interior
Interior Features Open Floorplan, Primary Bedroom Main Floor
Heating Electric
Cooling Central Air
Flooring Other
Furnishings Unfurnished
Fireplace true
Appliance None
Laundry Other
Exterior
Exterior Feature Storage
Garage Spaces 2.0
Utilities Available Electricity Connected, Water Connected
Waterfront Description River Front
View Y/N Yes
Water Access Yes
Water Access Desc River
View Trees/Woods, Water
Roof Type Other
Porch Rear Porch
Attached Garage true
Garage true
Private Pool No
Building
Lot Description Oversized Lot
Entry Level Two
Foundation Slab
Lot Size Range 2 to less than 5
Sewer Septic Tank
Water Public
Architectural Style Other
Structure Type Concrete,Wood Frame
New Construction false
Others
Senior Community No
Ownership Fee Simple
Special Listing Condition None


GET MORE INFORMATION





