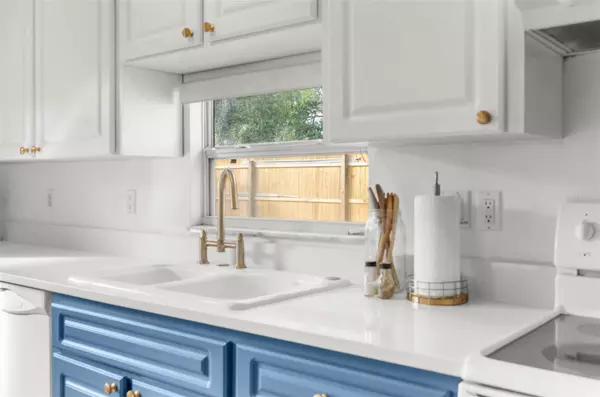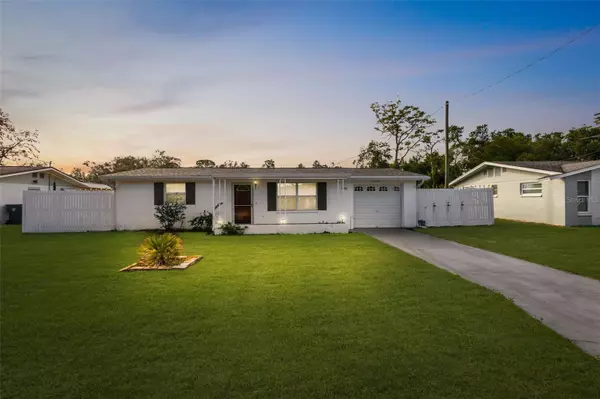7298 BLACKHAWK TRL Spring Hill, FL 34606
2 Beds
2 Baths
980 SqFt
UPDATED:
01/11/2025 03:52 PM
Key Details
Property Type Single Family Home
Sub Type Single Family Residence
Listing Status Active
Purchase Type For Sale
Square Footage 980 sqft
Price per Sqft $273
Subdivision Weeki Wachee Woodlands
MLS Listing ID W7871328
Bedrooms 2
Full Baths 1
Half Baths 1
HOA Y/N No
Originating Board Stellar MLS
Year Built 1965
Annual Tax Amount $2,218
Lot Size 7,405 Sqft
Acres 0.17
Lot Dimensions 73x105
Property Description
Step inside to find a bright and inviting living space, perfect for relaxing or entertaining. The kitchen boasts ample counter space with bright Artic White Quartz countertops and Blue & White cabinetry, with brushed gold hardware, ready for your culinary creations. Both bedrooms are spacious and provide plenty of natural light.
The true highlight of this property is the private cocktail pool, flanked on two sides by double French Doors, in the backyard—perfect for cooling off on warm Florida days or hosting intimate gatherings. The fully fenced yard offers plenty of privacy and space for outdoor living, gardening, or even a pet paradise.
Situated close to local amenities, fishing, boating, golfing, shopping, dining, and easy access to major highways, this home is ideal for first-time buyers, downsizers, or anyone seeking a low-maintenance lifestyle. Cute Shed in the back and a one car garage.
Don't miss this rare opportunity to own a home that checks all the boxes! Schedule your showing today.
Location
State FL
County Hernando
Community Weeki Wachee Woodlands
Zoning R1B
Interior
Interior Features Ceiling Fans(s), Eat-in Kitchen, Open Floorplan, Solid Surface Counters, Stone Counters, Thermostat, Window Treatments
Heating Central
Cooling Central Air
Flooring Ceramic Tile
Fireplace false
Appliance Dishwasher, Dryer, Electric Water Heater, Range, Range Hood, Refrigerator
Laundry In Garage
Exterior
Exterior Feature French Doors, Lighting, Outdoor Shower, Private Mailbox, Rain Gutters, Storage
Garage Spaces 1.0
Fence Wood
Pool Gunite
Utilities Available Cable Available, Cable Connected, Electricity Connected, Phone Available, Public, Street Lights, Water Connected
View Pool
Roof Type Shingle
Porch Covered, Patio, Porch, Screened
Attached Garage true
Garage true
Private Pool Yes
Building
Lot Description Cleared, City Limits, Level, Near Public Transit, Private, Paved
Story 1
Entry Level One
Foundation Slab
Lot Size Range 0 to less than 1/4
Sewer Septic Tank
Water Public
Architectural Style Cottage
Structure Type Block
New Construction false
Schools
Elementary Schools Deltona Elementary
Middle Schools Fox Chapel Middle School
High Schools Central High School
Others
Senior Community No
Ownership Fee Simple
Acceptable Financing Cash, Conventional, FHA, VA Loan
Listing Terms Cash, Conventional, FHA, VA Loan
Special Listing Condition None

GET MORE INFORMATION





