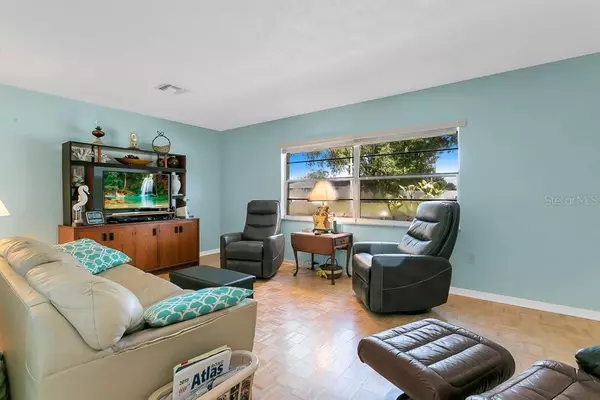$325,000
$329,900
1.5%For more information regarding the value of a property, please contact us for a free consultation.
4856 E WIND ST Orlando, FL 32812
3 Beds
2 Baths
1,415 SqFt
Key Details
Sold Price $325,000
Property Type Single Family Home
Sub Type Single Family Residence
Listing Status Sold
Purchase Type For Sale
Square Footage 1,415 sqft
Price per Sqft $229
Subdivision Dover Estates
MLS Listing ID O5979967
Sold Date 11/26/21
Bedrooms 3
Full Baths 2
Construction Status Appraisal,Financing,Inspections
HOA Y/N No
Year Built 1968
Annual Tax Amount $998
Lot Size 8,276 Sqft
Acres 0.19
Property Description
Are you looking to live in Dover Estates in one of the coziest homes in the area? Here is your opportunity to be the new owner of this super duper home. Drive up and see the beautiful, well manicured lawn, landscape and driveway. The neighbors are the best ever! As you enter the home see the big spacious living area that has a bright window on your world. It allows loads of natural light in, and there is even a cloak closet at the door for the rare chilly days. The kitchen and dining rooms are just off the living area. The dining area is very spacious, has a bar into the kitchen, and sliders that open to the large screened lanai and green backyard. Plenty of room for a massive pool, super brick paver patio with summer kitchen too. What are you wanting in your super home. The kitchen is open to the dining area, but has a wonderful secret space off the left. There is a large utility room with a wash sink, and a cute room for crafting, a home office, a sewing retreat, or private den. You make the call on what you want this room to be. A 1/2 bath can be built to make this room your own private space. The garage is off the utility area and and has a lot of storage for you special things. The garage is oversized and also has room for tons of storage, but will house your truck, SUV or Mom van perfectly too. Now let's step back into the home for the info on the kitchen and the bedrooms. The kitchen is well equipped for daily living, with extra storage cabinets, easy maintenance appliances, and a bright open window to the back yard. There are TWO full sized bedrooms in this home and both are large, open and have plenty of light. The main bedroom is big enough for that king sized bed and dressers, and maybe a lounger too. The bath is adorable with it's turquoise highlights and it is in stunning condition. The second bedroom has extra storage, and plenty of room for a den, exercise room or play room for the little ones. The home has a full disclosure attached, and has loads storage and room for any lifestyle too. The home and neighborhood is close to everything. Major roads, work centers, the Dover Shores Recreation Center and public pool, wonderful eateries and great shopping. You will never go wrong in this area. Great schools and wonderful neighbors make this a perfect purchase for your buyers. Dover Shores Elementary, Clemente Middle and of course Boone High (Go Braves!) Don't miss your opportunity to own is a very desirable area of Conway.
Location
State FL
County Orange
Community Dover Estates
Zoning R-1A/AN
Rooms
Other Rooms Attic, Bonus Room, Formal Dining Room Separate, Formal Living Room Separate, Inside Utility
Interior
Interior Features Attic Ventilator, Ceiling Fans(s), Thermostat, Walk-In Closet(s), Window Treatments
Heating Central, Electric
Cooling Central Air
Flooring Other, Parquet, Tile
Furnishings Negotiable
Fireplace false
Appliance Dishwasher, Electric Water Heater, Microwave, Range, Refrigerator
Laundry Inside, Laundry Room
Exterior
Exterior Feature Fence, Lighting, Other, Rain Gutters, Sidewalk
Parking Features Driveway, Garage Door Opener, Off Street, On Street, Oversized, Parking Pad
Garage Spaces 2.0
Fence Chain Link, Wood
Utilities Available BB/HS Internet Available, Cable Available, Electricity Available, Electricity Connected, Phone Available, Public, Sewer Available, Sewer Connected, Street Lights, Underground Utilities, Water Available, Water Connected
View Garden, Trees/Woods
Roof Type Other,Shingle
Porch Covered, Enclosed, Front Porch, Patio, Screened
Attached Garage true
Garage true
Private Pool No
Building
Story 1
Entry Level One
Foundation Slab
Lot Size Range 0 to less than 1/4
Sewer Public Sewer
Water Public
Architectural Style Florida, Ranch
Structure Type Block,Concrete
New Construction false
Construction Status Appraisal,Financing,Inspections
Schools
Elementary Schools Dover Shores Elem
Middle Schools Stonewall Jackson Middle
High Schools Boone High
Others
Pets Allowed Yes
Senior Community No
Pet Size Extra Large (101+ Lbs.)
Ownership Fee Simple
Acceptable Financing Cash, Conventional, FHA, VA Loan
Membership Fee Required Optional
Listing Terms Cash, Conventional, FHA, VA Loan
Num of Pet 6
Special Listing Condition None
Read Less
Want to know what your home might be worth? Contact us for a FREE valuation!

Our team is ready to help you sell your home for the highest possible price ASAP

© 2025 My Florida Regional MLS DBA Stellar MLS. All Rights Reserved.
Bought with KELLER WILLIAMS HERITAGE REALTY
GET MORE INFORMATION





