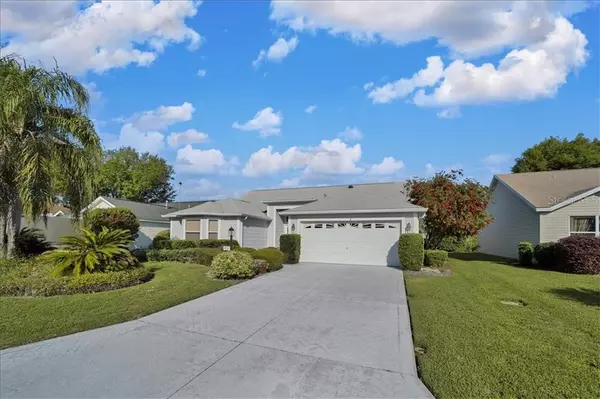$359,000
$359,000
For more information regarding the value of a property, please contact us for a free consultation.
8351 SE 168TH TRINITY PL The Villages, FL 32162
3 Beds
2 Baths
2,027 SqFt
Key Details
Sold Price $359,000
Property Type Single Family Home
Sub Type Single Family Residence
Listing Status Sold
Purchase Type For Sale
Square Footage 2,027 sqft
Price per Sqft $177
Subdivision Village/Marion Un 54
MLS Listing ID G5040216
Sold Date 05/26/21
Bedrooms 3
Full Baths 2
Construction Status Financing
HOA Y/N No
Year Built 2003
Annual Tax Amount $3,753
Lot Size 5,662 Sqft
Acres 0.13
Lot Dimensions 61x90
Property Description
Beautiful popular Lantana model home in The Villages just minutes from shopping, pools and recreational centers. Very well maintained this home features crown molding, chair rail, planation shutters. A/C 5 yrs. old, refrigerator , stove, washer and dryer 3 yrs. old, Tankless water heater, newer fans and flooring in all the bedrooms. This home is located just around the corner from Nancy Lopez Championship Golf Course and restaurant. Make your retirement dreams come true in this lovely Lantana model home. Call for a private showing.
Location
State FL
County Marion
Community Village/Marion Un 54
Zoning PUD
Interior
Interior Features Ceiling Fans(s), Crown Molding, Vaulted Ceiling(s), Walk-In Closet(s)
Heating Central
Cooling Central Air
Flooring Laminate, Vinyl
Furnishings Negotiable
Fireplace false
Appliance Dishwasher, Disposal, Dryer, Microwave, Range, Refrigerator, Washer
Exterior
Exterior Feature Irrigation System
Garage Spaces 2.0
Utilities Available Electricity Connected, Public, Sewer Connected, Water Connected
Roof Type Shingle
Attached Garage true
Garage true
Private Pool No
Building
Story 1
Entry Level One
Foundation Slab
Lot Size Range 0 to less than 1/4
Sewer Public Sewer
Water None
Structure Type Vinyl Siding,Wood Frame
New Construction false
Construction Status Financing
Others
Senior Community Yes
Ownership Fee Simple
Monthly Total Fees $162
Acceptable Financing Cash, Conventional, FHA, VA Loan
Listing Terms Cash, Conventional, FHA, VA Loan
Special Listing Condition None
Read Less
Want to know what your home might be worth? Contact us for a FREE valuation!

Our team is ready to help you sell your home for the highest possible price ASAP

© 2025 My Florida Regional MLS DBA Stellar MLS. All Rights Reserved.
Bought with NEXTHOME LOVE REAL ESTATE
GET MORE INFORMATION





