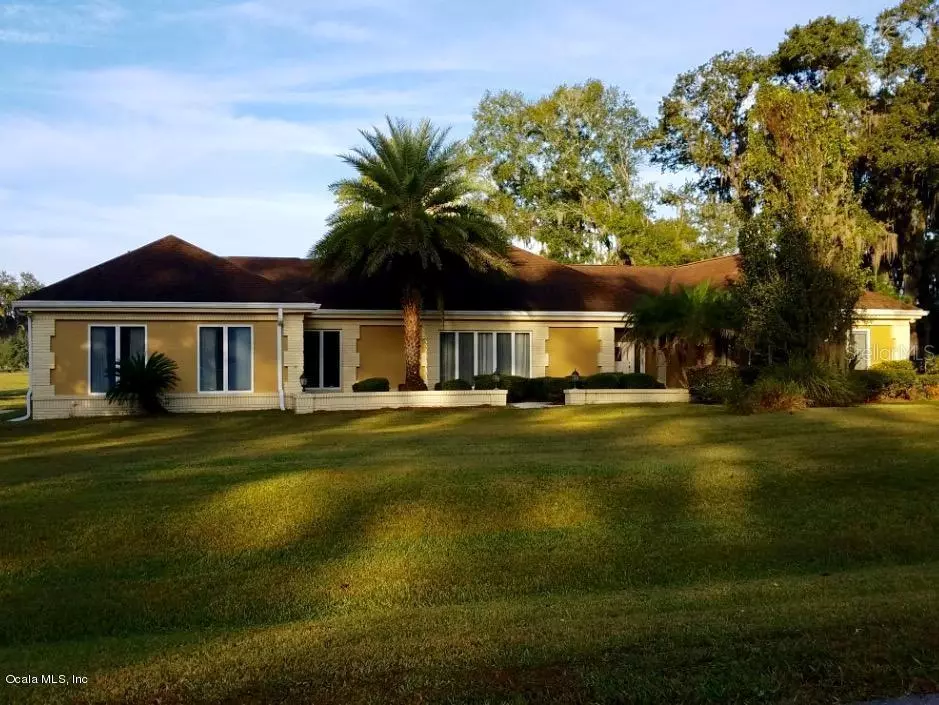$254,000
$299,000
15.1%For more information regarding the value of a property, please contact us for a free consultation.
4586 NW 84th TER Ocala, FL 34482
3 Beds
3 Baths
3,542 SqFt
Key Details
Sold Price $254,000
Property Type Single Family Home
Sub Type Single Family Residence
Listing Status Sold
Purchase Type For Sale
Square Footage 3,542 sqft
Price per Sqft $71
Subdivision Bryan Woods
MLS Listing ID OM546028
Sold Date 04/15/19
Bedrooms 3
Full Baths 2
Half Baths 1
HOA Y/N No
Year Built 1986
Annual Tax Amount $3,394
Lot Size 1.010 Acres
Acres 1.01
Lot Dimensions 220 x 200
Property Description
Pool home situated on an acre of property that backs up to a 100 acre farm! Neighborhood borders Golden Hills Golf & Country Club, close enough to drive your golf cart! NO HOA! Beautifully landscaped with a fenced backyard. Tastefully upgraded from top to bottom w/ attention to details. Crown molding in many rooms, formal dining room, formal living room &, family room w/ a dbl sided fireplace, office, over-sized 2 car garage & spacious bedrooms. Kitchen over looks the pool with w/ corian counters, a pantry & a center cook top island. Huge master suite & bath with dual vanities, jacuzzi tub, enclosed shower. Sun room leads to the pool & deck that overlooks the land behind you. Too many details to mention, schedule a private tour today and fall in love today!
Location
State FL
County Marion
Community Bryan Woods
Zoning R-1 Single Family Dwellin
Rooms
Other Rooms Den/Library/Office, Formal Dining Room Separate
Interior
Interior Features Ceiling Fans(s), Eat-in Kitchen, Solid Surface Counters, Split Bedroom, Walk-In Closet(s)
Heating Electric, Heat Pump
Cooling Central Air
Flooring Carpet, Tile, Wood
Furnishings Unfurnished
Fireplace true
Appliance Convection Oven, Dishwasher, Range, Refrigerator
Laundry Inside
Exterior
Exterior Feature Rain Gutters
Garage Spaces 2.0
Pool Gunite, In Ground
Utilities Available Cable Available, Street Lights
Roof Type Shingle
Porch Patio
Attached Garage true
Garage true
Private Pool Yes
Building
Lot Description Cleared, Corner Lot, Paved
Story 1
Entry Level One
Lot Size Range 1 to less than 2
Sewer Septic Tank
Water Public
Structure Type Block,Concrete,Stucco
New Construction false
Schools
Elementary Schools Fessenden Elementary School
Middle Schools North Marion Middle School
High Schools West Port High School
Others
HOA Fee Include None
Senior Community No
Special Listing Condition None
Read Less
Want to know what your home might be worth? Contact us for a FREE valuation!

Our team is ready to help you sell your home for the highest possible price ASAP

© 2024 My Florida Regional MLS DBA Stellar MLS. All Rights Reserved.
Bought with SELLSTATE NEXT GENERATION REALTY
GET MORE INFORMATION





