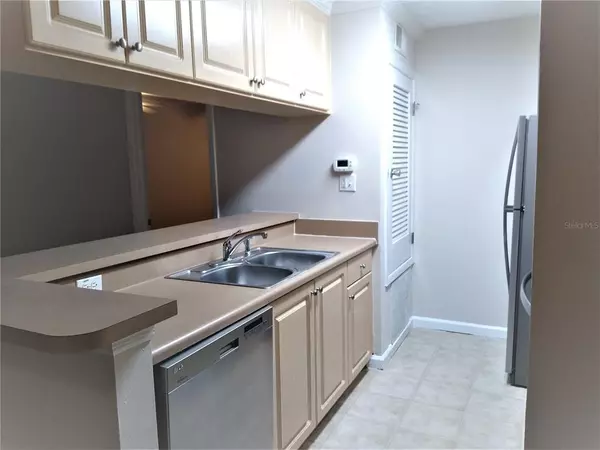$199,900
$199,900
For more information regarding the value of a property, please contact us for a free consultation.
5305 SAN SEBASTIAN CT #127 Tampa, FL 33609
1 Bed
1 Bath
776 SqFt
Key Details
Sold Price $199,900
Property Type Condo
Sub Type Condominium
Listing Status Sold
Purchase Type For Sale
Square Footage 776 sqft
Price per Sqft $257
Subdivision Siena Villas At Beach Park A Condominium
MLS Listing ID U8139804
Sold Date 12/03/21
Bedrooms 1
Full Baths 1
Condo Fees $402
Construction Status Financing
HOA Y/N No
Year Built 1970
Annual Tax Amount $2,593
Property Description
Opportunity to secure this Spacious and Immaculate 1 Bedroom 1 Bath Ground Floor Unit is located in the "Siena Villas" complex in South Tampa's highly desirable Westshore/Beach Park area.
The spacious open floor plan boasts:
-Galley style Kitchen with abundant cabinetry & adjacent eating/dining area
-Newer 2017 High Efficiency Central HVAC System
-Stainless s tee l appliances including a large Whirlpool Refrigerator, Microwave & Range & LG Dishwasher, LG Washer and LG Dryer
-Large Master Bedroom Suite with large Walk-in closet and huge linen closet
-Large Living Room with French Doors leading out to your private screen patio area adjacent to a gorgeous and Tropical Community Courtyard.
-Private Washer & Dryer within the unit's own utility room
-Pool & Fitness Center
-Blue Ribbon Schools - Grady - Coleman - Plant HS
This very well maintained lushly landscaped & manicured community features Gated Security, Clubhouse, Lavish Gardens, Pool, Fitness Center, Car wash/detailing facilities & Dog Park/Walking area.
Located in one of the most desirable and convenient areas of South Tampa, this residence offers immediate access to 1275 & Howard-Franklin interchange and highways and is within close proximity to Tampa Ai r port, International Mall, Westshore Mall & Downtown Tampa.
Location
State FL
County Hillsborough
Community Siena Villas At Beach Park A Condominium
Zoning OP
Rooms
Other Rooms Inside Utility, Storage Rooms
Interior
Interior Features L Dining, Living Room/Dining Room Combo, Master Bedroom Main Floor, Open Floorplan, Walk-In Closet(s), Window Treatments
Heating Central
Cooling Central Air
Flooring Ceramic Tile, Hardwood, Laminate
Fireplace false
Appliance Dishwasher, Disposal, Dryer, Electric Water Heater, Microwave, Range, Refrigerator, Washer
Laundry Inside, Laundry Room
Exterior
Exterior Feature Fence, French Doors, Irrigation System, Lighting, Sidewalk, Storage
Parking Features Ground Level, Guest, Off Street, Open
Community Features Association Recreation - Owned, Fitness Center, Gated, Pool, Sidewalks
Utilities Available BB/HS Internet Available, Electricity Connected, Phone Available, Sewer Connected, Water Connected
Amenities Available Fitness Center, Gated, Maintenance, Pool
View Garden, Trees/Woods
Roof Type Other
Porch Covered, Enclosed, Patio, Screened
Garage false
Private Pool No
Building
Lot Description City Limits, Near Public Transit, Sidewalk, Paved
Story 1
Entry Level One
Foundation Slab
Lot Size Range Non-Applicable
Sewer Public Sewer
Water Public
Architectural Style Florida, Traditional
Structure Type Block
New Construction false
Construction Status Financing
Schools
Elementary Schools Grady-Hb
Middle Schools Coleman-Hb
High Schools Plant-Hb
Others
Pets Allowed Yes
HOA Fee Include Pool,Escrow Reserves Fund,Maintenance Grounds,Pool,Recreational Facilities,Sewer,Trash,Water
Senior Community No
Ownership Condominium
Monthly Total Fees $402
Membership Fee Required None
Special Listing Condition None
Read Less
Want to know what your home might be worth? Contact us for a FREE valuation!

Our team is ready to help you sell your home for the highest possible price ASAP

© 2025 My Florida Regional MLS DBA Stellar MLS. All Rights Reserved.
Bought with SISTERS REAL ESTATE SERVICES
GET MORE INFORMATION





