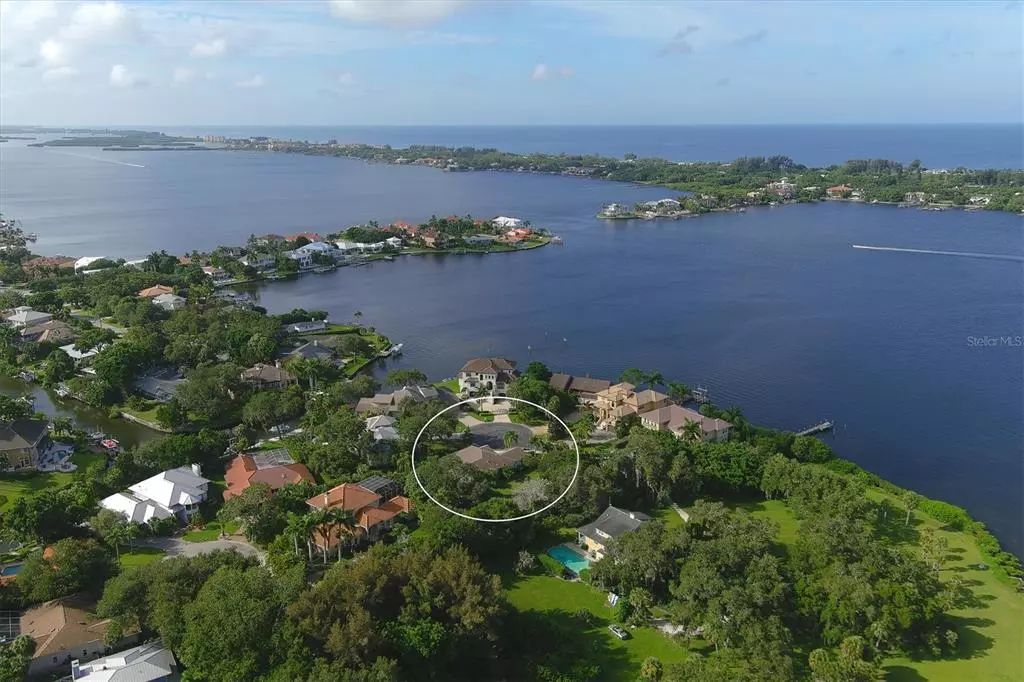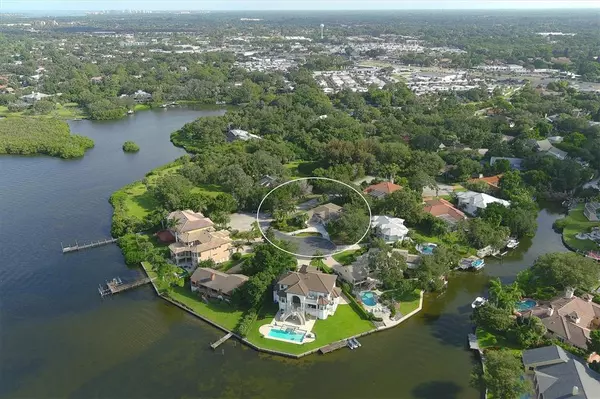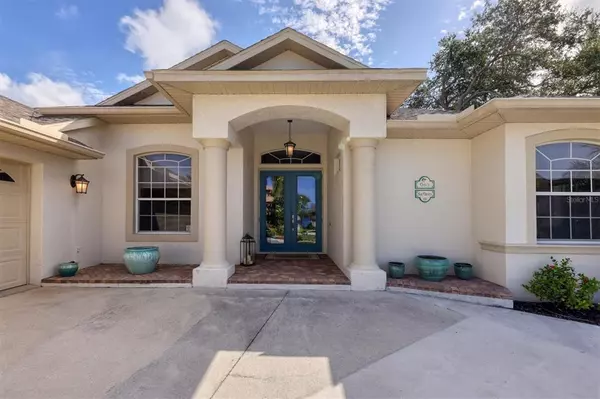$1,000,000
$990,000
1.0%For more information regarding the value of a property, please contact us for a free consultation.
7317 CAPTAIN KIDD AVE Sarasota, FL 34231
4 Beds
3 Baths
2,467 SqFt
Key Details
Sold Price $1,000,000
Property Type Single Family Home
Sub Type Single Family Residence
Listing Status Sold
Purchase Type For Sale
Square Footage 2,467 sqft
Price per Sqft $405
Subdivision Buccaneer Bay
MLS Listing ID D6120953
Sold Date 11/08/21
Bedrooms 4
Full Baths 3
Construction Status Inspections
HOA Fees $41/ann
HOA Y/N Yes
Year Built 1999
Annual Tax Amount $5,848
Lot Size 0.340 Acres
Acres 0.34
Lot Dimensions 125x90x168x67
Property Description
When you enter the highly desirable Buccaneer Bay Waterfront Community you leave the real world behind and find yourself in a place that you never thought existed. You feel The Old Florida as you drive to your home, nestled on an oversized lot and quiet cul-de-sac amongst prestigious waterfront properties. Your deeded water access, peek-a-boo Bay views, sparkling heated pool, and screened lanai add to the resort-like feel of this retreat where the quality is unmistakable. The circular driveway, tropical landscaping, multi-dimensional roofline, and attractive exterior accents are just the beginning. As you approach the grand columned, covered brick paver entrance, the double glass front doors provide a gateway to your upscale hideaway. Beautiful tile flooring guides you into the foyer and main living areas, easily maintained with the Central Vacuum system. Soaring vaulted and tray ceilings, custom crown molding and baseboards, plantation shutters, designer wall colors, and spectacular lighting and ceiling fan fixtures provide the backdrop for the infinite upgrades in this home. The kitchen features gleaming granite counters, a gorgeous tile backsplash, new KraftMaid wood cabinets, upgraded stainless appliances including a new subzero fridge, a large breakfast bar, a walk-in pantry, a cabinet pantry with pull-outs, and it overlooks the family room and breakfast nook where sliding glass doors open to your sparkling heated pool, brick paver screened lanai, and private backyard, perfect for entertaining! Wake to beautiful views of your pool area in your Master Suite, select your clothes from your custom closet, and get ready for the day in your master bath with his and hers sinks, a seated vanity, large walk-in shower, and garden tub. The split bedroom floor plan offers privacy from your guests, and both guest baths have updated vanities and quartz counters. Have coffee on the lanai as you plan your day. Splash your kayak from your deeded water access and paddle the short distance to Siesta Key, drive to the beautiful Siesta Key Beaches and restaurants, less than 2.5 miles from your front door, or just float the day away in your heated pool, keeping your floors dry using the pool bath. If work is on the agenda, turn one of your 4 bedrooms into an office. In the evenings, grab a bottle of wine from one of your 2 wine coolers, fire up the grill and watch the skies light on fire at sunset. This is your dream – do not wait, call today!
Location
State FL
County Sarasota
Community Buccaneer Bay
Zoning RSF2
Rooms
Other Rooms Den/Library/Office, Family Room, Formal Dining Room Separate, Formal Living Room Separate, Inside Utility
Interior
Interior Features Built-in Features, Ceiling Fans(s), Central Vaccum, Crown Molding, High Ceilings, Solid Wood Cabinets, Split Bedroom, Stone Counters, Thermostat, Tray Ceiling(s), Vaulted Ceiling(s), Walk-In Closet(s), Window Treatments
Heating Central, Electric
Cooling Central Air
Flooring Laminate, Tile, Wood
Furnishings Unfurnished
Fireplace false
Appliance Dishwasher, Dryer, Microwave, Range, Refrigerator, Washer, Wine Refrigerator
Laundry Inside, Laundry Room
Exterior
Exterior Feature Lighting, Outdoor Shower, Rain Gutters, Sliding Doors
Parking Features Circular Driveway, Driveway, Garage Door Opener
Garage Spaces 2.0
Pool Gunite, Heated, In Ground, Screen Enclosure
Community Features Deed Restrictions, Waterfront
Utilities Available BB/HS Internet Available, Cable Available, Electricity Available, Electricity Connected, Public, Sewer Available, Sewer Connected, Water Available, Water Connected
View Y/N 1
Water Access 1
Water Access Desc Bay/Harbor
View Pool, Water
Roof Type Shingle
Porch Covered, Porch, Rear Porch, Screened
Attached Garage true
Garage true
Private Pool Yes
Building
Lot Description Cul-De-Sac, Near Golf Course, Near Marina, Street Dead-End, Paved
Entry Level One
Foundation Slab
Lot Size Range 1/4 to less than 1/2
Sewer Public Sewer
Water Public
Structure Type Block,Stucco
New Construction false
Construction Status Inspections
Others
Pets Allowed Yes
Senior Community No
Ownership Fee Simple
Monthly Total Fees $41
Acceptable Financing Cash, Conventional
Membership Fee Required Required
Listing Terms Cash, Conventional
Special Listing Condition None
Read Less
Want to know what your home might be worth? Contact us for a FREE valuation!

Our team is ready to help you sell your home for the highest possible price ASAP

© 2025 My Florida Regional MLS DBA Stellar MLS. All Rights Reserved.
Bought with PREMIERE PLUS REALTY CO
GET MORE INFORMATION





