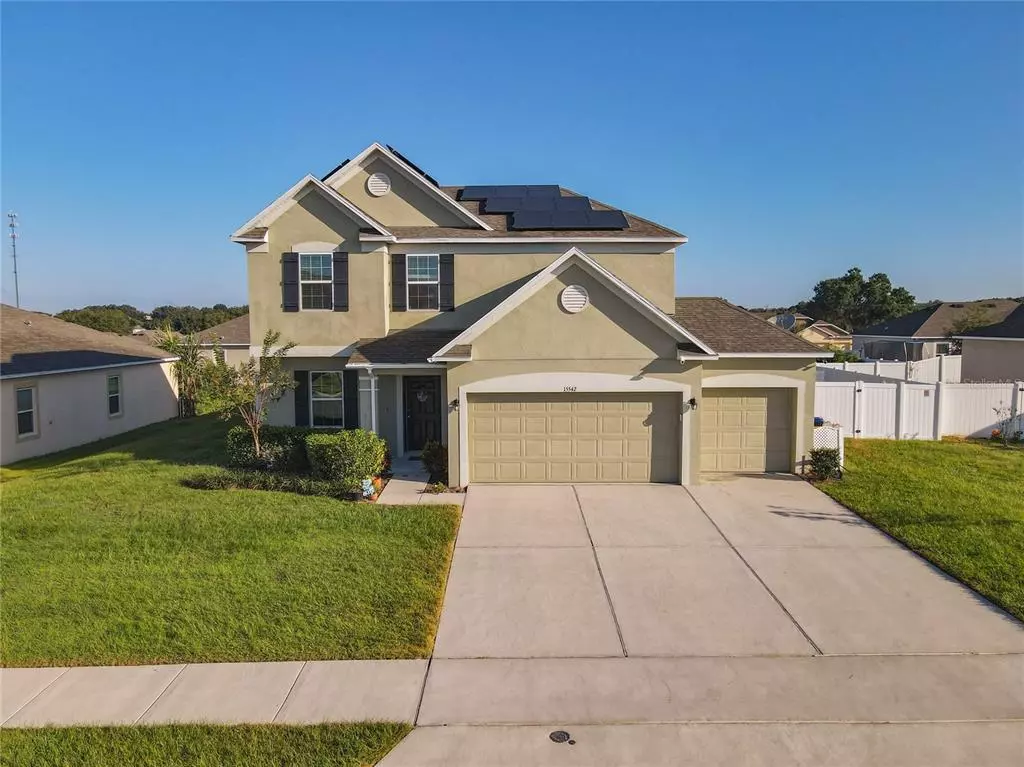$429,000
$399,990
7.3%For more information regarding the value of a property, please contact us for a free consultation.
15542 GEMINI DR Mascotte, FL 34753
3 Beds
3 Baths
2,242 SqFt
Key Details
Sold Price $429,000
Property Type Single Family Home
Sub Type Single Family Residence
Listing Status Sold
Purchase Type For Sale
Square Footage 2,242 sqft
Price per Sqft $191
Subdivision Knight Lake Estates
MLS Listing ID O5978659
Sold Date 11/09/21
Bedrooms 3
Full Baths 2
Half Baths 1
Construction Status Inspections
HOA Fees $31/ann
HOA Y/N Yes
Year Built 2017
Annual Tax Amount $3,312
Lot Size 10,454 Sqft
Acres 0.24
Property Description
WOW, PRICE REDUCE FOR QUICK SALE. OWNER IS MOTIVATED. This is a Beautiful Home in the Desirable Knight Lake Estates Community. This 2,242 Heated Sqft home with 3 car extended Garage, a 2 Story that has 3 bedrooms upstairs with a loft. There are 2 Full Baths and a 1/2 bath. This home features a true open floor concept. First Floor has Vinyl Planks (Water proof/scratch resistants), 1/2 bath, Living room (Ceiling speakers for home theater), Dining room, Sitting area, kitchen with large island, Granite countertops, Touchless activated faucet, Appliances (Dishwasher, Microwave, Glass top stove/oven & French Door refrigerator) and double glass sliders with doggie door. This double door leads you to a large screen enclosure (36x30) within is very beautiful pool (Salt pool with waterfall, auto vacuum, LED lighting and Sun Deck/Pavered Deck). The pavered deck has a patio area (36x11) which is enough space for an outdoor kitchen and includes outdoor speaker for your tranquality/entertainment. Second floor has carpet with a spacious hallway that connects to a very large master suite with Tray ceiling, a large walk-in closet and a spacious master bath. Laundry room (includes King size Whirlpool Washer & Dryer) is next to the master bedroom for convenience. The loft (can turn into a 4th bedroom) seperates the 2 other bedrooms. The 2nd bath is next to the 3rd bedroom. There is a Whole house Water Softener system, Energy Effcient Hybrid Water Heater, Solar attic Fan, Smart lights, Smart Nest Thermostat, Auto Door Locks, Automatic Smart Irrigation System, Smart Security System with garage door opener, security cameras and 22 Solar Edge Panels (Solar system will be paid for at closing by the seller). The new homeowner will have a very small electric bill. The Vinyl Privacy fence has fruits trees within a storage shed and more to see. Lots of space between every homes in this community. Shopping and major roads are close by within 20 minutes.
Location
State FL
County Lake
Community Knight Lake Estates
Interior
Interior Features Attic Fan, Ceiling Fans(s), Eat-in Kitchen, In Wall Pest System, Kitchen/Family Room Combo, Dormitorio Principal Arriba, Open Floorplan, Split Bedroom
Heating Central, Electric
Cooling Central Air
Flooring Carpet, Tile, Vinyl
Fireplace false
Appliance Dishwasher, Disposal, Dryer, Electric Water Heater, Microwave, Range, Refrigerator, Washer, Water Filtration System, Water Softener
Laundry Corridor Access, Inside, Laundry Closet, Upper Level
Exterior
Exterior Feature Dog Run, Fence, Irrigation System, Lighting, Sidewalk, Sliding Doors
Parking Features Driveway, Garage Door Opener, On Street, Open
Garage Spaces 3.0
Fence Vinyl
Pool Auto Cleaner, Deck, Gunite, In Ground, Lighting, Pool Sweep, Salt Water, Screen Enclosure
Utilities Available Cable Available, Cable Connected, Electricity Available, Electricity Connected, Sprinkler Meter, Street Lights, Water Available, Water Connected
View Pool
Roof Type Shingle
Porch Deck, Enclosed, Front Porch, Patio, Screened
Attached Garage true
Garage true
Private Pool Yes
Building
Lot Description Flag Lot
Entry Level Two
Foundation Slab
Lot Size Range 0 to less than 1/4
Sewer Septic Tank
Water Public
Architectural Style Contemporary
Structure Type Block,Other,Stucco,Wood Frame
New Construction false
Construction Status Inspections
Schools
Elementary Schools Mascotte Elem
Middle Schools Gray Middle
High Schools South Lake High
Others
Pets Allowed Yes
Senior Community No
Ownership Fee Simple
Monthly Total Fees $31
Acceptable Financing Cash, Conventional
Membership Fee Required Required
Listing Terms Cash, Conventional
Special Listing Condition None
Read Less
Want to know what your home might be worth? Contact us for a FREE valuation!

Our team is ready to help you sell your home for the highest possible price ASAP

© 2025 My Florida Regional MLS DBA Stellar MLS. All Rights Reserved.
Bought with RE/MAX TITANIUM GROUP
GET MORE INFORMATION





