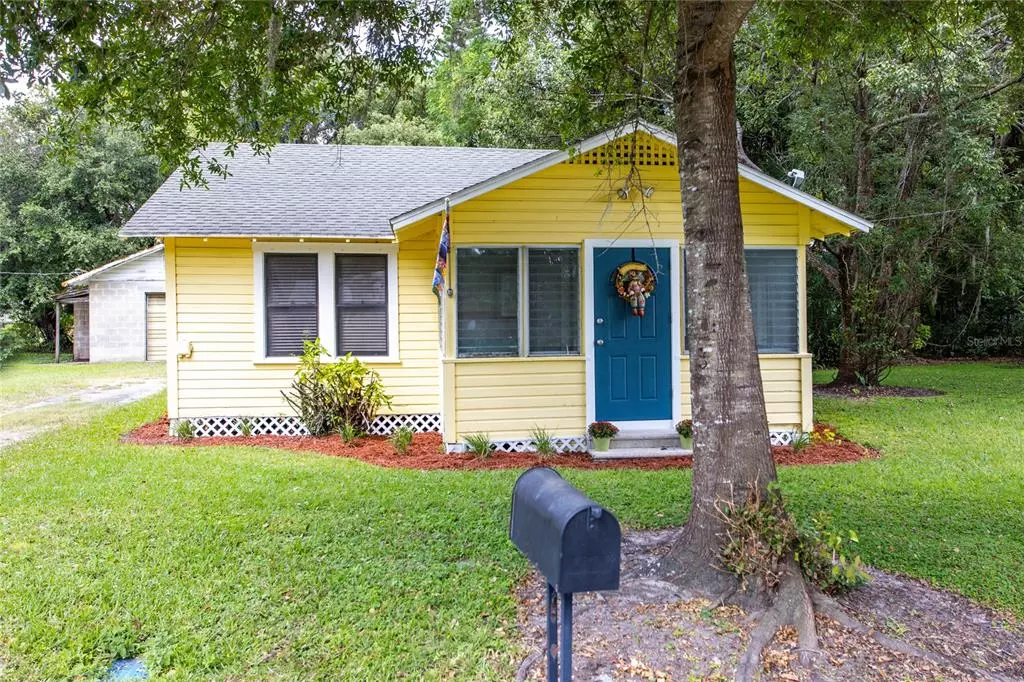$220,000
$199,999
10.0%For more information regarding the value of a property, please contact us for a free consultation.
2309 51ST AVENUE DR E Bradenton, FL 34203
3 Beds
1 Bath
1,102 SqFt
Key Details
Sold Price $220,000
Property Type Single Family Home
Sub Type Single Family Residence
Listing Status Sold
Purchase Type For Sale
Square Footage 1,102 sqft
Price per Sqft $199
Subdivision Magnolia Park
MLS Listing ID U8138871
Sold Date 11/10/21
Bedrooms 3
Full Baths 1
Construction Status Financing,Inspections
HOA Y/N No
Year Built 1940
Annual Tax Amount $1,287
Lot Size 0.320 Acres
Acres 0.32
Lot Dimensions 100x140
Property Description
ADORABLE 3BR/1BA Bradenton home on DOUBLE Lot! Don't miss out on this CHARMER! Features include a front porch/sitting area with plenty of room for your rocking chairs, an inviting living room and a separate formal dining room that leads into the kitchen. The kitchen has plenty of counter space and even has room for an additional breakfast table and or a baker's rack. The French door from the kitchen leads out to the spacious back yard. There is also a separate detached one car garage in the back to park your car or use as a workshop. This home was built on a double lot and there is an option to purchase the two lots next to this property. (Fireplace in photos does not convey in sale)
Location
State FL
County Manatee
Community Magnolia Park
Zoning RSF6
Direction E
Interior
Interior Features Ceiling Fans(s), Master Bedroom Main Floor, Open Floorplan, Thermostat
Heating Central, Electric
Cooling Central Air
Flooring Carpet, Ceramic Tile, Laminate
Fireplace false
Appliance Dryer, Range, Refrigerator, Washer
Exterior
Exterior Feature French Doors
Garage Spaces 1.0
Utilities Available Electricity Connected, Sewer Connected, Water Connected
Roof Type Shingle
Attached Garage false
Garage true
Private Pool No
Building
Story 1
Entry Level One
Foundation Crawlspace
Lot Size Range 1/4 to less than 1/2
Sewer Public Sewer
Water None
Structure Type Wood Frame
New Construction false
Construction Status Financing,Inspections
Others
Senior Community No
Ownership Fee Simple
Acceptable Financing Cash, Conventional, FHA, VA Loan
Listing Terms Cash, Conventional, FHA, VA Loan
Special Listing Condition None
Read Less
Want to know what your home might be worth? Contact us for a FREE valuation!

Our team is ready to help you sell your home for the highest possible price ASAP

© 2025 My Florida Regional MLS DBA Stellar MLS. All Rights Reserved.
Bought with EXP REALTY LLC
GET MORE INFORMATION





