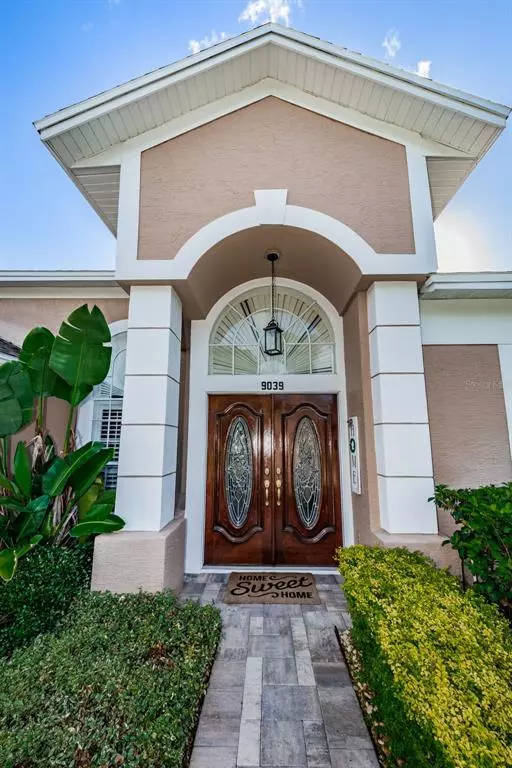$550,000
$525,000
4.8%For more information regarding the value of a property, please contact us for a free consultation.
9039 BEL MEADOW WAY Trinity, FL 34655
4 Beds
3 Baths
2,218 SqFt
Key Details
Sold Price $550,000
Property Type Single Family Home
Sub Type Single Family Residence
Listing Status Sold
Purchase Type For Sale
Square Footage 2,218 sqft
Price per Sqft $247
Subdivision Villages At Fox Hollow West
MLS Listing ID T3328802
Sold Date 11/16/21
Bedrooms 4
Full Baths 3
Construction Status Financing
HOA Fees $80/mo
HOA Y/N Yes
Year Built 1995
Annual Tax Amount $3,383
Lot Size 9,583 Sqft
Acres 0.22
Property Description
Fox Hollow stunner! Beautifully updated 4 bedroom 3 bath home, with a 3 car garage, in the gated enclave of Bellerive. Gorgeous pool and spa complete with a paver deck and private backyard, overlooking a pond with tranquil fountains. Inside you will find an open floor plan with soaring 13ft ceilings and an abundance of natural light. Through the front door you enter into the large living/dining combo with stunning views of the pool and backyard. The kitchen features granite countertops, stainless appliances, espresso cabinets and a travertine backsplash. The oversized master suite is complete with a brand new spa-like bath with a large soaking tub, separate shower, his and her vanities with quartz countertops and a separate water closet. Back on the other side of the home, you will find 3 additional bedrooms and 2 more updated baths. The huge family room features a wall of windows complete with triple pocket sliders perfect for indoor/outdoor living. The roof is 8 years old and the AC is 7 years old (brand new coil). Trinity is home to A rated schools, top-rated golf courses, walking/biking trails, parks and so much more. Shopping and dining options are plentiful, with more being added constantly. Why wait over a year for new construction on a tiny lot with no pool? This beautifully maintained and updated home is ready to go now!
Location
State FL
County Pasco
Community Villages At Fox Hollow West
Zoning MPUD
Interior
Interior Features Cathedral Ceiling(s), Ceiling Fans(s), High Ceilings, Kitchen/Family Room Combo, Open Floorplan, Solid Surface Counters, Walk-In Closet(s), Window Treatments
Heating Central, Electric
Cooling Central Air
Flooring Carpet, Ceramic Tile, Laminate
Fireplace false
Appliance Dishwasher, Disposal, Dryer, Microwave, Range, Refrigerator, Washer
Exterior
Exterior Feature Irrigation System, Sidewalk, Sliding Doors, Sprinkler Metered
Garage Spaces 3.0
Pool Gunite, Heated, In Ground, Salt Water, Screen Enclosure
Community Features Deed Restrictions, Gated, Sidewalks
Utilities Available BB/HS Internet Available, Cable Available, Electricity Connected, Sprinkler Meter, Street Lights, Underground Utilities
Amenities Available Security
Waterfront Description Pond
View Y/N 1
Roof Type Shingle
Attached Garage true
Garage true
Private Pool Yes
Building
Entry Level One
Foundation Slab
Lot Size Range 0 to less than 1/4
Sewer Public Sewer
Water Public
Structure Type Block
New Construction false
Construction Status Financing
Schools
Elementary Schools Trinity Elementary-Po
Middle Schools Seven Springs Middle-Po
High Schools J.W. Mitchell High-Po
Others
Pets Allowed Yes
HOA Fee Include Common Area Taxes,Escrow Reserves Fund,Private Road,Security,Trash
Senior Community No
Pet Size Extra Large (101+ Lbs.)
Ownership Fee Simple
Monthly Total Fees $108
Acceptable Financing Cash, Conventional, VA Loan
Membership Fee Required Required
Listing Terms Cash, Conventional, VA Loan
Special Listing Condition None
Read Less
Want to know what your home might be worth? Contact us for a FREE valuation!

Our team is ready to help you sell your home for the highest possible price ASAP

© 2024 My Florida Regional MLS DBA Stellar MLS. All Rights Reserved.
Bought with CHARLES RUTENBERG REALTY INC
GET MORE INFORMATION





