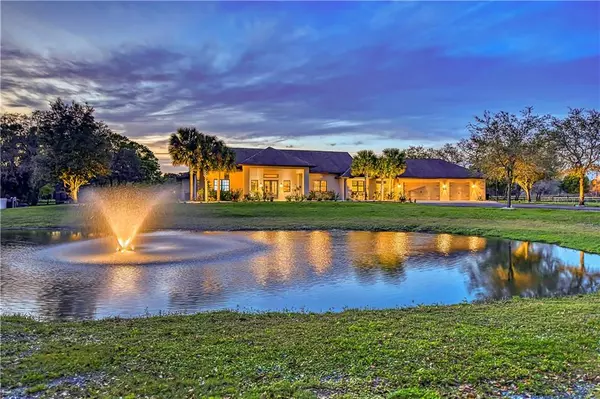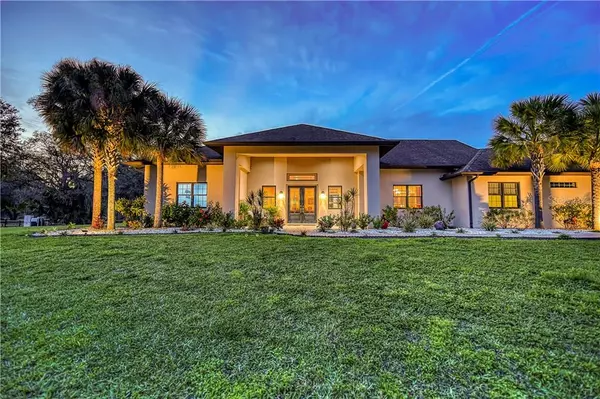$1,285,000
$1,299,999
1.2%For more information regarding the value of a property, please contact us for a free consultation.
7332 PALOMINO TRL Sarasota, FL 34241
4 Beds
4 Baths
4,934 SqFt
Key Details
Sold Price $1,285,000
Property Type Single Family Home
Sub Type Single Family Residence
Listing Status Sold
Purchase Type For Sale
Square Footage 4,934 sqft
Price per Sqft $260
Subdivision Saddle Creek
MLS Listing ID A4490946
Sold Date 11/19/21
Bedrooms 4
Full Baths 4
Construction Status Appraisal,Financing,Inspections
HOA Fees $66/ann
HOA Y/N Yes
Year Built 2011
Annual Tax Amount $9,130
Lot Size 6.430 Acres
Acres 6.43
Property Description
Enjoy privacy and serenity on 6.4 acres in this 2011 custom built home with just under 5,000 square feet and fresh paint inside. As you enter Saddle Creek Estates, notice the large estates with horses and cows grazing. Enter the privacy gate and instantly notice the beautiful pond with water fountain in the front yard. This home boasts 8 ft. high teak wood French doors, large diagonal tile, 12 foot ceilings, crown molding, Pella windows and unobstructed views of the courtyard's saltwater pool. Enjoy beautiful evenings with family and friends in the screen enclosed courtyard surrounding the pool. The open floor plan connects all living areas that open to the pool area and large lanai featuring custom wood plank ceilings. Entertaining is a breeze outside and inside, especially in this chef's kitchen with culinary rated appliances, island, solid wood cabinetry and granite countertops. This house has 3 zones of air conditioning all of which are brand new air conditioning units with Hepa filters and UV lights. Retreat to your split master bedroom with courtyard lanai views and access which is on a wing by itself. Don't worry about your wardrobe because it will be hard to fill the enormous closet (12x17). Luxuriate in your spa like bath with its oversize shower with three heads, garden tub where you can soak while enjoying nature and his and her vanities. Guests have their own resort style bath that also accesses the pool. The fourth bedroom has its own en-suite bath and remains separate from the others for guests or in-law suite. All bedrooms in this house feature walk-in closets. A large office near the front can be turned into a media room, exercise room or 5th bedroom with its own adjoining bath. The oversized 3 car garage can handle all the toys. Just 13 miles to Siesta Key Beach and 5 miles to I-75. or Myakka State Park. You'll have the luxury of living in the country and only being a few minutes from Publix, shopping and more! Perfect home for a growing family with excellent A-rated schools. This immaculate estate has it all and is ready for its new owners. Schedule a showing before it's gone! *Please Note - The following items do not convey - extra refrigerator in garage, washer/dryer, tiki bar on lanai.*
Location
State FL
County Sarasota
Community Saddle Creek
Zoning OUE
Rooms
Other Rooms Den/Library/Office
Interior
Interior Features Attic Fan, Ceiling Fans(s), Crown Molding, Eat-in Kitchen, High Ceilings, Kitchen/Family Room Combo, Open Floorplan, Solid Surface Counters, Solid Wood Cabinets, Split Bedroom, Walk-In Closet(s)
Heating Central
Cooling Central Air
Flooring Ceramic Tile, Tile
Fireplace false
Appliance Convection Oven, Dishwasher, Disposal, Exhaust Fan, Microwave, Refrigerator, Water Softener
Laundry Inside, Laundry Room
Exterior
Exterior Feature Fence, Irrigation System, Lighting, Outdoor Grill, Rain Gutters, Sliding Doors
Parking Features Driveway, Garage Door Opener, Oversized
Garage Spaces 3.0
Fence Wire
Pool Heated, In Ground, Salt Water, Screen Enclosure
Community Features Deed Restrictions, Horses Allowed
Utilities Available BB/HS Internet Available, Cable Available, Cable Connected, Fiber Optics, Sprinkler Well
Roof Type Shingle
Attached Garage true
Garage true
Private Pool Yes
Building
Lot Description Cleared, Oversized Lot, Paved
Story 1
Entry Level One
Foundation Slab
Lot Size Range 5 to less than 10
Sewer Septic Tank
Water Well
Structure Type Block,Stucco
New Construction false
Construction Status Appraisal,Financing,Inspections
Schools
Elementary Schools Lakeview Elementary
Middle Schools Sarasota Middle
High Schools Riverview High
Others
Pets Allowed Yes
HOA Fee Include Private Road
Senior Community No
Ownership Fee Simple
Monthly Total Fees $66
Acceptable Financing Cash, Conventional
Membership Fee Required Required
Listing Terms Cash, Conventional
Special Listing Condition None
Read Less
Want to know what your home might be worth? Contact us for a FREE valuation!

Our team is ready to help you sell your home for the highest possible price ASAP

© 2024 My Florida Regional MLS DBA Stellar MLS. All Rights Reserved.
Bought with BARRETT REALTY, INC
GET MORE INFORMATION





