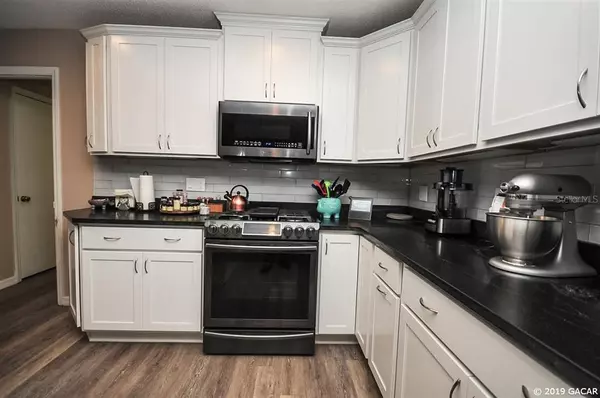$221,000
$234,900
5.9%For more information regarding the value of a property, please contact us for a free consultation.
5119 NE 52nd PL High Springs, FL 32643
4 Beds
2 Baths
1,887 SqFt
Key Details
Sold Price $221,000
Property Type Single Family Home
Sub Type Single Family Residence
Listing Status Sold
Purchase Type For Sale
Square Footage 1,887 sqft
Price per Sqft $117
Subdivision Spring Ridge
MLS Listing ID GC424057
Sold Date 07/05/19
Bedrooms 4
Full Baths 2
HOA Y/N No
Year Built 1994
Annual Tax Amount $1,861
Lot Size 0.920 Acres
Acres 0.92
Property Description
Take a look at this newly remodeled smart home located on nearly an acre in Gilchrist County! Featuring Amazon Alexa technology. Have Alexa control your AC/Heat, Open the garage door, turn on and off your lights in different rooms etc... This home has been fully updated featuring a energy-efficient metal roof (2018), new gutters and downspouts with leaf guards (2018), 6'' wooden privacy fence (2018), new front door and French doors in back (2018). New HVAC installed (November 2017). Kitchen updated with granite countertops, custom cabinets, and black stainless steel appliances (2018). Master bathroom gutted and redesigned with glass-enclosed spa-like tiled shower with multiple shower heads including rainfall (2018). Guest bathroom remodeled (2018). Don''t miss this one!! Call today for a private showing!
Location
State FL
County Gilchrist
Community Spring Ridge
Rooms
Other Rooms Great Room
Interior
Interior Features Ceiling Fans(s), Vaulted Ceiling(s)
Heating Central, Electric
Flooring Vinyl
Appliance Dishwasher, Disposal, Electric Water Heater, Microwave, Oven, Refrigerator
Exterior
Exterior Feature French Doors
Garage Spaces 2.0
Fence Chain Link
Utilities Available BB/HS Internet Available
Roof Type Metal
Porch Covered
Attached Garage true
Garage true
Private Pool No
Building
Lot Description Other
Lot Size Range 1/2 to less than 1
Sewer Septic Tank
Water Well
Architectural Style Ranch
Structure Type Brick,Other
Others
Acceptable Financing Cash, FHA, USDA Loan, VA Loan
Membership Fee Required None
Listing Terms Cash, FHA, USDA Loan, VA Loan
Read Less
Want to know what your home might be worth? Contact us for a FREE valuation!

Our team is ready to help you sell your home for the highest possible price ASAP

© 2024 My Florida Regional MLS DBA Stellar MLS. All Rights Reserved.
Bought with Bosshardt Realty Services LLC
GET MORE INFORMATION





