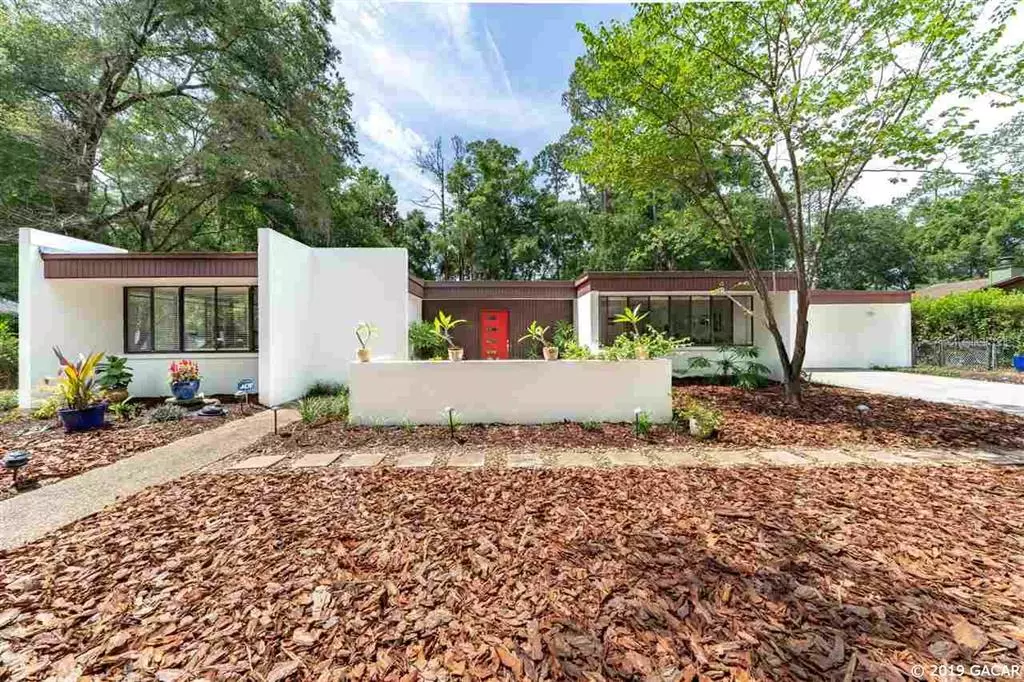$376,900
$374,900
0.5%For more information regarding the value of a property, please contact us for a free consultation.
4827 NW 19th PL Gainesville, FL 32605
3 Beds
2 Baths
3,082 SqFt
Key Details
Sold Price $376,900
Property Type Single Family Home
Sub Type Single Family Residence
Listing Status Sold
Purchase Type For Sale
Square Footage 3,082 sqft
Price per Sqft $122
Subdivision Suburban Heights
MLS Listing ID GC425904
Sold Date 07/26/19
Bedrooms 3
Full Baths 2
HOA Y/N No
Year Built 1975
Annual Tax Amount $3,548
Lot Size 0.620 Acres
Acres 0.62
Property Description
Suburban Heights Mid-Century Concrete Block Modern Home. An architectural dream home in one of Gainesville''s most desired neighborhoods. This home offers clean lines, abundance of picture windows, open -concept design and a central atrium connecting most areas of the home to nature. This turn-key 3/2 home is over 3000 sf . Nature surrounds you in each area of the home. This home features a LR, DR, breakfast nook, kitchen, family room, heated & cooled FL room, 3 bedrooms, two full bathrooms, interior laundry room, storage area & two car garage. Updates and improvements including updated kitchen w/granite counters & SS appliances, hardwood & large ceramic tile, new roof, new HVAC, new fixtures, granite counters in bathrooms, freshly painted interior & exterior, and composite decking, Updated kitchen with granite counters and stainless steel appliances. Native FL landscaping w/ minimal yard work. Fully fenced .62 acres. Plenty of room for swimming pool. No HOA. Centrally-located in NW Gainesville with easy access to UF, Shands, VA, I-75 and NFRMC. Very quiet street with no-through traffic. Walking distance to Publix, Fresh Market, post office, shoppes & restaurants.
Location
State FL
County Alachua
Community Suburban Heights
Rooms
Other Rooms Family Room, Formal Dining Room Separate, Storage Rooms
Interior
Interior Features Ceiling Fans(s), Eat-in Kitchen, Master Bedroom Main Floor, Other
Heating Central, Natural Gas
Cooling Central Air
Flooring Other, Tile, Wood
Appliance Dishwasher, Disposal, ENERGY STAR Qualified Appliances, Gas Water Heater, Oven, Refrigerator
Laundry Laundry Room
Exterior
Exterior Feature French Doors, Irrigation System, Lighting, Other
Parking Features Driveway, Garage Door Opener
Garage Spaces 2.0
Fence Chain Link, Partial
Community Features Deed Restrictions
Utilities Available BB/HS Internet Available, Cable Available, Natural Gas Available, Underground Utilities, Water - Multiple Meters
Roof Type Shingle
Porch Deck, Patio
Attached Garage true
Garage true
Private Pool No
Building
Lot Description Cul-De-Sac, Near Public Transit, Other
Lot Size Range 1/2 to less than 1
Sewer Private Sewer
Architectural Style Courtyard, Other
Structure Type Block,Concrete
Schools
Elementary Schools Littlewood Elementary School-Al
Middle Schools Fort Clarke Middle School-Al
High Schools F. W. Buchholz High School-Al
Others
Acceptable Financing Cash, FHA, VA Loan
Membership Fee Required None
Listing Terms Cash, FHA, VA Loan
Read Less
Want to know what your home might be worth? Contact us for a FREE valuation!

Our team is ready to help you sell your home for the highest possible price ASAP

© 2024 My Florida Regional MLS DBA Stellar MLS. All Rights Reserved.
Bought with Pepine Realty
GET MORE INFORMATION





