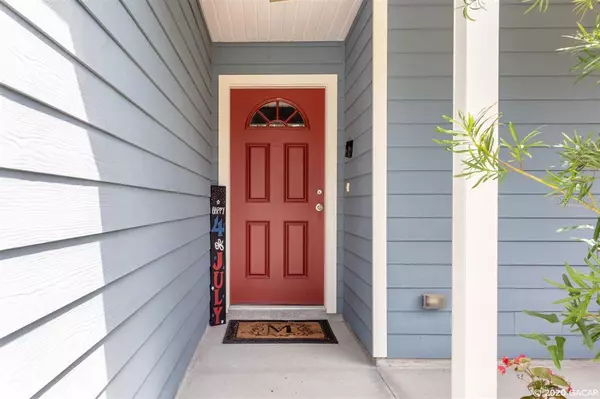$180,900
$179,900
0.6%For more information regarding the value of a property, please contact us for a free consultation.
24836 NW 202 LN High Springs, FL 32643
3 Beds
2 Baths
1,200 SqFt
Key Details
Sold Price $180,900
Property Type Single Family Home
Sub Type Single Family Residence
Listing Status Sold
Purchase Type For Sale
Square Footage 1,200 sqft
Price per Sqft $150
Subdivision Ashton Ridge
MLS Listing ID GC435804
Sold Date 08/21/20
Bedrooms 3
Full Baths 2
HOA Fees $30/mo
HOA Y/N Yes
Year Built 2013
Annual Tax Amount $1,415
Lot Size 6,969 Sqft
Acres 0.16
Property Description
Don''t miss this adorable 3 bedroom two bath home on a corner lot in Ashton Ridge subdivision located High Springs. This open floor plan boasts of a kitchen with wood cabinets and premium granite look Formica. Ample cabinet space, with lazy susans and large eat at bar top. New vinyl plank flooring to be installed in the kitchen, dining and living room and both bathrooms on 6/30. Sizable pantry. You will enjoy cozy nights with the wood burning fireplace. The master bedroom is spacious enough to accommodate a king size bed. Large vanity space in the master bath with a large walk in closet. Two additional bedrooms with a nice tub shower combo bathroom. Out doors you will enjoy spending time on the covered porch overlooking the back yard with fruit trees. Completely fenced in yard with privacy fence. Call today to view this property.
Location
State FL
County Alachua
Community Ashton Ridge
Rooms
Other Rooms Great Room
Interior
Interior Features Ceiling Fans(s), Split Bedroom
Heating Central, Electric
Flooring Carpet, Vinyl
Fireplaces Type Wood Burning
Appliance Dishwasher, Electric Water Heater, Oven, Refrigerator
Laundry In Garage
Exterior
Exterior Feature French Doors
Parking Features Driveway, Garage Door Opener
Garage Spaces 1.0
Fence Other
Community Features Deed Restrictions
Utilities Available Underground Utilities, Water - Multiple Meters
Roof Type Shingle
Porch Covered
Attached Garage true
Garage true
Private Pool No
Building
Lot Description Corner Lot
Foundation Slab
Lot Size Range 0 to less than 1/4
Sewer Private Sewer
Architectural Style Other
Structure Type Cement Siding,Concrete,Frame
Schools
Elementary Schools High Springs Community School-Al
Middle Schools High Springs Community School-Al
High Schools Santa Fe High School-Al
Others
HOA Fee Include Other
Acceptable Financing Cash, Conventional, USDA Loan, VA Loan
Membership Fee Required Required
Listing Terms Cash, Conventional, USDA Loan, VA Loan
Read Less
Want to know what your home might be worth? Contact us for a FREE valuation!

Our team is ready to help you sell your home for the highest possible price ASAP

© 2024 My Florida Regional MLS DBA Stellar MLS. All Rights Reserved.
Bought with Keller Williams Gainesville Realty Partners
GET MORE INFORMATION





