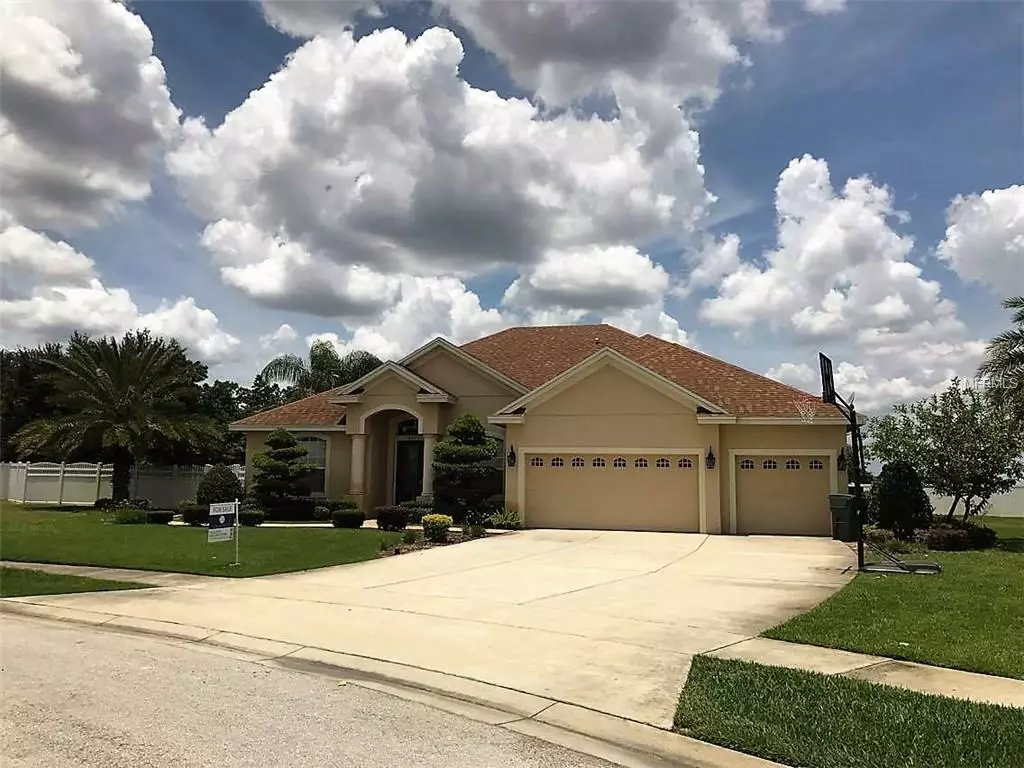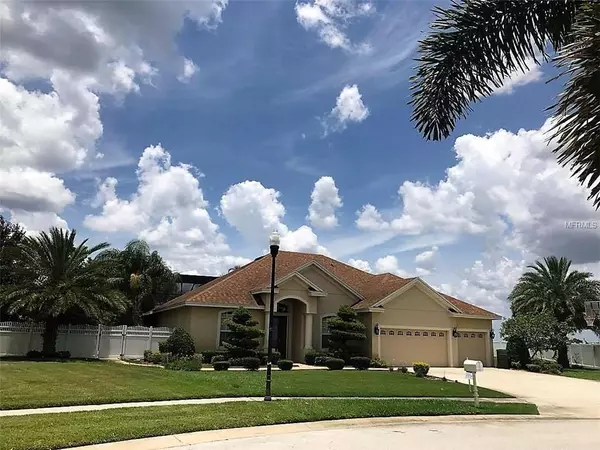$410,000
$425,000
3.5%For more information regarding the value of a property, please contact us for a free consultation.
4437 MANDOLIN BLVD Winter Haven, FL 33884
5 Beds
4 Baths
3,119 SqFt
Key Details
Sold Price $410,000
Property Type Single Family Home
Sub Type Single Family Residence
Listing Status Sold
Purchase Type For Sale
Square Footage 3,119 sqft
Price per Sqft $131
Subdivision Mandolin
MLS Listing ID O5560420
Sold Date 07/30/19
Bedrooms 5
Full Baths 4
Construction Status Inspections
HOA Fees $39/ann
HOA Y/N Yes
Originating Board Stellar MLS
Year Built 2009
Annual Tax Amount $5,945
Lot Size 0.610 Acres
Acres 0.61
Property Description
Get your own little piece of heaven in WinterHaven. This gorgeous upgraded custom Cassidy 5 Bedroom 4 Full Bath house located in the Gated community of Mandolin features 12 Ft ceiling with crown molding through out all living spaces. It features an office and four bedrooms and three bathrooms on the first floor and a fifth bedroom with a full bath on the second. With the open floor plan and two living spaces you will have all the space you need for Family&Friends. Kitchen includes 42 inch Custom Cabinets with back-splash throughout including bar area. The oversized lot 0.7 acres gives you lots of room for outdoor activities and events. In addition to the pool and waterfall, the pool has electric and solar heating systems with salt water softer. The outdoor summer kitchen and grill gives you the place to entertain and live the Floridian life style while having it all screened in. Upgrades; irrigation well, lights surrounding pool, front yard and back yard custom lighting.
Location
State FL
County Polk
Community Mandolin
Zoning RES
Interior
Interior Features Ceiling Fans(s), Crown Molding, In Wall Pest System, Solid Wood Cabinets, Stone Counters, Walk-In Closet(s)
Heating Central
Cooling Central Air
Flooring Carpet, Tile
Furnishings Unfurnished
Fireplace false
Appliance Dishwasher, Disposal, Dryer, Electric Water Heater, Exhaust Fan, Freezer, Microwave Hood, Range, Refrigerator, Washer
Exterior
Exterior Feature Irrigation System, Lighting, Outdoor Grill, Outdoor Kitchen, Rain Gutters, Sliding Doors, Sprinkler Metered
Parking Features Covered, Oversized
Garage Spaces 2.0
Fence Fenced
Pool Gunite, Heated, In Ground, Lighting, Salt Water, Screen Enclosure, Solar Heat, Tile
Utilities Available Cable Available, Sprinkler Meter, Sprinkler Well, Street Lights
Roof Type Shingle
Porch Covered, Deck, Enclosed, Patio, Porch, Screened
Attached Garage true
Garage true
Private Pool Yes
Building
Lot Description Oversized Lot, Sidewalk
Entry Level Two
Foundation Slab
Lot Size Range 1/2 to less than 1
Water Public, Well
Architectural Style Custom, Florida
Structure Type Block, Stucco
New Construction false
Construction Status Inspections
Others
Pets Allowed Yes
Senior Community No
Ownership Fee Simple
Monthly Total Fees $39
Acceptable Financing Cash, Conventional, FHA, Lease Purchase, USDA Loan, VA Loan
Membership Fee Required Required
Listing Terms Cash, Conventional, FHA, Lease Purchase, USDA Loan, VA Loan
Special Listing Condition None
Read Less
Want to know what your home might be worth? Contact us for a FREE valuation!

Our team is ready to help you sell your home for the highest possible price ASAP

© 2024 My Florida Regional MLS DBA Stellar MLS. All Rights Reserved.
Bought with XCELLENCE REALTY, INC
GET MORE INFORMATION





