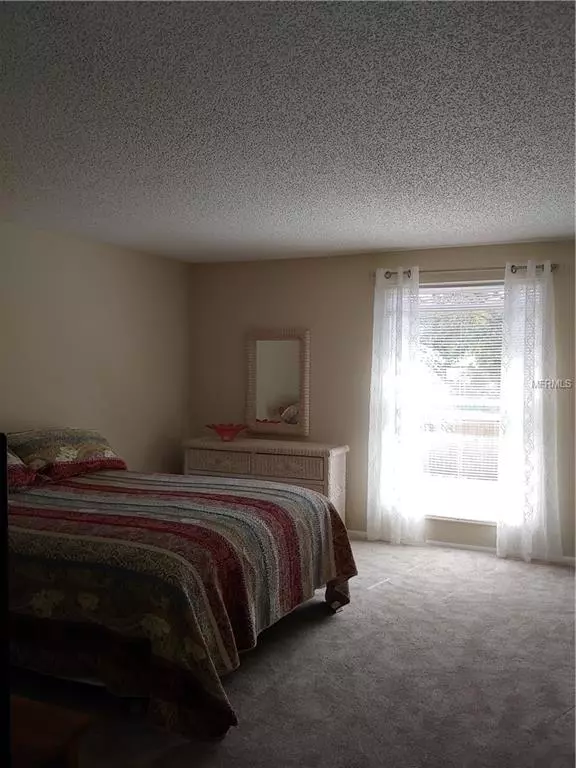$243,000
$244,500
0.6%For more information regarding the value of a property, please contact us for a free consultation.
6503 36TH AVENUE DR W Bradenton, FL 34209
3 Beds
2 Baths
1,404 SqFt
Key Details
Sold Price $243,000
Property Type Single Family Home
Sub Type Single Family Residence
Listing Status Sold
Purchase Type For Sale
Square Footage 1,404 sqft
Price per Sqft $173
Subdivision Cordova Lakes Sub Ph Iii
MLS Listing ID A4412439
Sold Date 07/17/19
Bedrooms 3
Full Baths 2
Construction Status Financing,Inspections
HOA Y/N No
Year Built 1984
Annual Tax Amount $3,141
Lot Size 10,890 Sqft
Acres 0.25
Property Description
Come home to this delightful oasis conveniently located near shopping and beaches ,and the beautiful Anna Maria Island. Wide open living space with cathedral ceilings. Abundant natural lite with views of privacy fenced yard and lake make this home perfect for relaxation and entertaining. Fabulous coastal kitchen with stainless appliances and granite counters. Screen porch for additional living space. This home offers plentiful closet space and amazingly functional floor plan. Freshly painted and new floor covering welcome you home! Central air only 4 years old!
Location
State FL
County Manatee
Community Cordova Lakes Sub Ph Iii
Zoning PDP R1B
Direction W
Rooms
Other Rooms Breakfast Room Separate, Great Room
Interior
Interior Features Cathedral Ceiling(s), Ceiling Fans(s), Open Floorplan, Stone Counters
Heating Central, Electric
Cooling Central Air
Flooring Carpet, Other
Fireplace false
Appliance Dishwasher, Electric Water Heater, Microwave, Range
Exterior
Exterior Feature Fence, Sliding Doors
Garage Spaces 2.0
Utilities Available Cable Available, Electricity Available
Waterfront Description Lake
View Y/N 1
View Water
Roof Type Shingle
Porch Covered, Enclosed, Rear Porch, Screened
Attached Garage true
Garage true
Private Pool No
Building
Lot Description Paved
Entry Level One
Foundation Slab
Lot Size Range 1/4 Acre to 21779 Sq. Ft.
Sewer Public Sewer
Water Public
Structure Type Stucco
New Construction false
Construction Status Financing,Inspections
Others
Pets Allowed Yes
Senior Community No
Ownership Fee Simple
Acceptable Financing Cash, Conventional, FHA, VA Loan
Listing Terms Cash, Conventional, FHA, VA Loan
Special Listing Condition None
Read Less
Want to know what your home might be worth? Contact us for a FREE valuation!

Our team is ready to help you sell your home for the highest possible price ASAP

© 2024 My Florida Regional MLS DBA Stellar MLS. All Rights Reserved.
Bought with EXIT SUNSET REALTY
GET MORE INFORMATION





