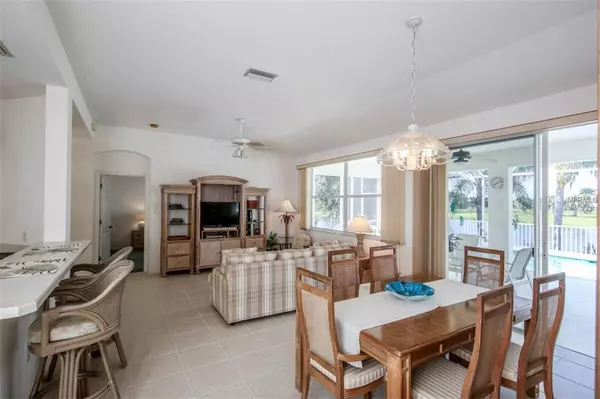$235,000
$250,000
6.0%For more information regarding the value of a property, please contact us for a free consultation.
24012 VINCENT AVE Punta Gorda, FL 33955
3 Beds
2 Baths
1,437 SqFt
Key Details
Sold Price $235,000
Property Type Single Family Home
Sub Type Single Family Residence
Listing Status Sold
Purchase Type For Sale
Square Footage 1,437 sqft
Price per Sqft $163
Subdivision Punta Gorda Isles Sec 21
MLS Listing ID C7406179
Sold Date 04/08/19
Bedrooms 3
Full Baths 2
Construction Status Inspections
HOA Fees $33/ann
HOA Y/N Yes
Year Built 1998
Annual Tax Amount $2,354
Lot Size 9,583 Sqft
Acres 0.22
Lot Dimensions 80X120X80X120
Property Description
This striking waterfront Burnt Store Lakes pool home is waiting for you to move in and start living the Florida lifestyle! As you approach the front entry, you will be greeted by a cheerful screened-in front patio, where you can sit back and watch the neighborhood activities. The sun-filled interior features an open floorplan, where you will find a blank slate to decorate exactly as you please. A large kitchen window offers a pleasant view and illuminates the light and bright kitchen, featuring a breakfast bar open to the dining area, a desk, and plenty of cabinetry. Sliding doors in the dining room open to the inviting lanai, which enjoys a large pool deck with an expansive under cover area. Take a refreshing dip in the pool or relax for a while in the spa, while enjoying tranquil views of the sparkling lake right in your back yard! Watch as native birds fly over the water to catch their lunch or bask lakeside in the sun. Back inside, the master suite is roomy and features a large walk-in closet, dual vanities, stall shower & private commode area. The guest wing enjoys plenty of room for company to spread out. Burnt Store Lakes is a deed restricted community with sidewalks to support your active lifestyle, a community park with pavilion, plus a kayak launch. This home is just across the street from Burnt Store Marina, where you will find SWFL's largest deep-water marina, a golf and activity club, fitness & tennis center & two on-site restaurants. All of these great amenities are available to the public!
Location
State FL
County Charlotte
Community Punta Gorda Isles Sec 21
Zoning RSF3.5
Rooms
Other Rooms Inside Utility
Interior
Interior Features Cathedral Ceiling(s), Ceiling Fans(s), Eat-in Kitchen, Open Floorplan, Split Bedroom, Walk-In Closet(s)
Heating Central, Electric
Cooling Central Air
Flooring Carpet, Ceramic Tile
Fireplace false
Appliance Dishwasher, Dryer, Electric Water Heater, Microwave, Refrigerator, Washer
Laundry Inside
Exterior
Exterior Feature Irrigation System, Lighting, Rain Gutters, Sliding Doors
Parking Features Driveway, Garage Door Opener
Garage Spaces 2.0
Pool Gunite, In Ground, Lighting, Screen Enclosure
Community Features Deed Restrictions, Playground, Sidewalks
Utilities Available BB/HS Internet Available, Cable Connected, Electricity Connected, Phone Available, Sewer Connected, Street Lights
Amenities Available Playground
Waterfront Description Lake
View Y/N 1
Water Access 1
Water Access Desc Lake
View Water
Roof Type Shingle
Porch Covered, Deck, Front Porch, Rear Porch, Screened
Attached Garage true
Garage true
Private Pool Yes
Building
Lot Description In County, Paved
Entry Level One
Foundation Stem Wall
Lot Size Range Up to 10,889 Sq. Ft.
Sewer Public Sewer
Water Canal/Lake For Irrigation, Public
Architectural Style Florida
Structure Type Block,Stucco
New Construction false
Construction Status Inspections
Others
Pets Allowed Yes
HOA Fee Include Maintenance Grounds
Senior Community No
Pet Size Extra Large (101+ Lbs.)
Ownership Fee Simple
Monthly Total Fees $33
Acceptable Financing Cash, Conventional
Membership Fee Required Required
Listing Terms Cash, Conventional
Num of Pet 10+
Special Listing Condition None
Read Less
Want to know what your home might be worth? Contact us for a FREE valuation!

Our team is ready to help you sell your home for the highest possible price ASAP

© 2024 My Florida Regional MLS DBA Stellar MLS. All Rights Reserved.
Bought with MICHAEL SAUNDERS & COMPANY
GET MORE INFORMATION





