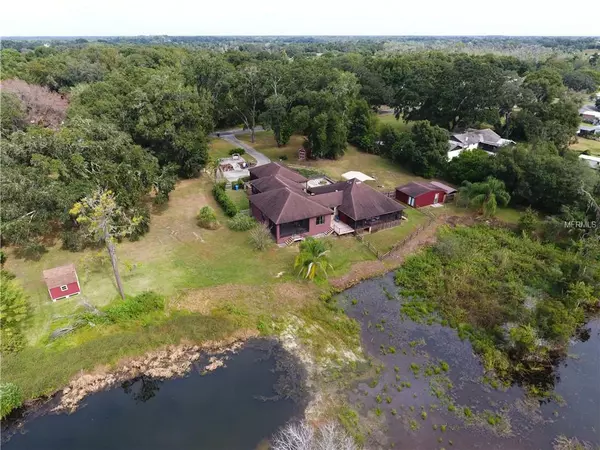$465,000
$475,000
2.1%For more information regarding the value of a property, please contact us for a free consultation.
13845 HAYNES RD Dover, FL 33527
4 Beds
4 Baths
3,760 SqFt
Key Details
Sold Price $465,000
Property Type Single Family Home
Sub Type Single Family Residence
Listing Status Sold
Purchase Type For Sale
Square Footage 3,760 sqft
Price per Sqft $123
Subdivision Taft
MLS Listing ID T3140400
Sold Date 02/15/19
Bedrooms 4
Full Baths 4
Construction Status Inspections
HOA Y/N No
Year Built 1989
Annual Tax Amount $3,997
Lot Size 3.870 Acres
Acres 3.87
Property Description
Must See!! Rustic Elegance in Dover Florida. Sitting on 3.87 acres of pond front property, this unique home consists of a tasteful and meticulously maintained block home that is intertwined with a fully remodeled log cabin. Upgraded kitchen overlooks dining and living rooms with magazine quality finishes throughout the open concept floor plan. The house has a gracious 20x16 master with resort style master bathroom consisting of double vanities, jet tub, stand up shower, his/her walk in closets. This home has the benefit of a split plan with double master and remodeled en suite. Two more spacious bedrooms and baths make for a total of 4 bedrooms/4 full bathrooms. Mud room, indoor utility, additional living spaces and a loft add to the functionality of this home. Enjoy a variety of large outdoor living spaces with multiple screened patios and porches each with their own views of the water. The house has an over-sized two car garage with plenty of space on the property to park boats, trucks and RVs. There is also an additional workshop with electric and two storage sheds on site. The pond is stocked with plenty of fish so bring your fishing poles. The home is located just minutes from I-4 between McIntosh and Branch Forbes road. Head east for a short commute to all that the Tampa Bay Area has to offer. Head west for Plant City, Lakeland or weekend trips to Disney. NO FLOOD INSURANCE REQUIRED. NO HOA/CDD. Come and get it! Contact today for your private showing!
Location
State FL
County Hillsborough
Community Taft
Zoning ASC-1
Rooms
Other Rooms Attic, Den/Library/Office, Great Room, Loft
Interior
Interior Features Ceiling Fans(s), Eat-in Kitchen, High Ceilings, Kitchen/Family Room Combo, Open Floorplan, Skylight(s), Solid Surface Counters, Solid Wood Cabinets, Walk-In Closet(s)
Heating Central
Cooling Central Air, Mini-Split Unit(s)
Flooring Slate, Vinyl
Furnishings Unfurnished
Fireplace false
Appliance Built-In Oven, Cooktop, Dishwasher, Dryer, Microwave, Refrigerator, Washer
Laundry Laundry Room
Exterior
Exterior Feature Dog Run, French Doors, Irrigation System, Storage
Garage Spaces 2.0
Utilities Available BB/HS Internet Available, Sprinkler Well
Waterfront Description Pond
View Y/N 1
Water Access 1
Water Access Desc Pond
Roof Type Shingle
Porch Deck, Enclosed, Front Porch, Patio, Rear Porch, Screened
Attached Garage true
Garage true
Private Pool No
Building
Lot Description In County, Paved
Foundation Crawlspace, Slab
Lot Size Range Two + to Five Acres
Sewer Septic Tank
Water Well
Structure Type Block,Log
New Construction false
Construction Status Inspections
Schools
Elementary Schools Dover-Hb
Middle Schools Turkey Creek-Hb
High Schools Strawberry Crest High School
Others
Pets Allowed Yes
Senior Community No
Ownership Fee Simple
Acceptable Financing Cash, Conventional
Listing Terms Cash, Conventional
Special Listing Condition None
Read Less
Want to know what your home might be worth? Contact us for a FREE valuation!

Our team is ready to help you sell your home for the highest possible price ASAP

© 2025 My Florida Regional MLS DBA Stellar MLS. All Rights Reserved.
Bought with EXCEL REALTY OF FLORIDA
GET MORE INFORMATION





