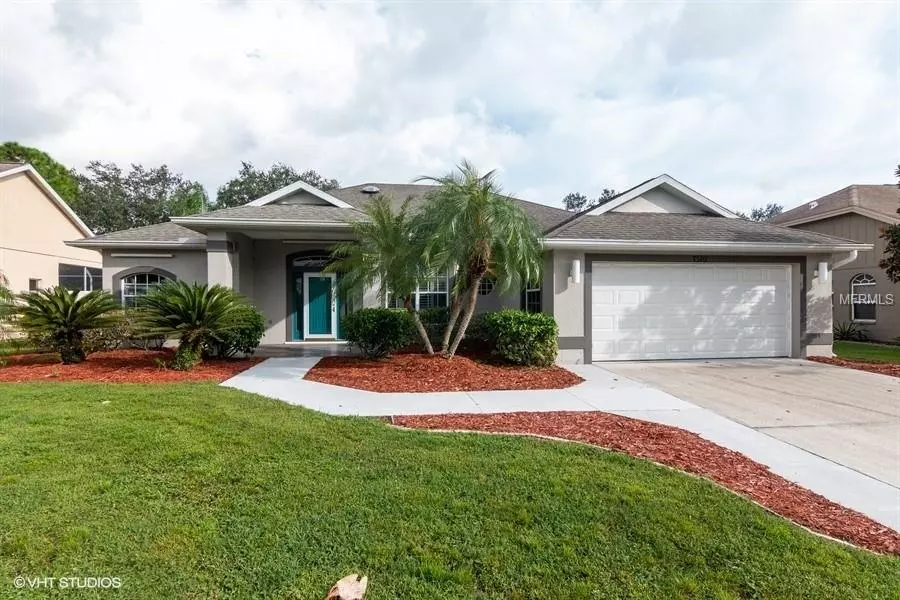$315,000
$329,900
4.5%For more information regarding the value of a property, please contact us for a free consultation.
7510 52ND TER E Bradenton, FL 34203
3 Beds
2 Baths
2,541 SqFt
Key Details
Sold Price $315,000
Property Type Single Family Home
Sub Type Single Family Residence
Listing Status Sold
Purchase Type For Sale
Square Footage 2,541 sqft
Price per Sqft $123
Subdivision Creekwood Ph One Sp I Un A-3
MLS Listing ID A4417213
Sold Date 01/04/19
Bedrooms 3
Full Baths 2
Construction Status Financing,Other Contract Contingencies,REO Waiting For Signatures
HOA Fees $46/qua
HOA Y/N Yes
Year Built 1994
Annual Tax Amount $4,019
Lot Size 9,583 Sqft
Acres 0.22
Property Description
WOW!! Enjoy wide open spaces with this light and bright 2,541 sq ft split plan pool home with 3 bedrooms, 2 full baths, NEW AC, soaring ceilings, remodeled kitchen with sunny breakfast area, granite countertops, NEW stainless steel appliances and glass backsplash; 18x18 ceramic tile throughout the entire house, spacious indoor laundry room, Florida room surrounded by glass windows and doors, built-in entertainment center, granite countertops in both baths, private fenced backyard with sparkling pool, and so much more! 2 sunlights provide even more sunlight in this gorgeous home situated on a cul-de-sac located minutes from shops, restaurants, schools, hospital, new international UTC mall and I75. Tax records square footage does not include the permitted enclosed Florida room.
Location
State FL
County Manatee
Community Creekwood Ph One Sp I Un A-3
Zoning PDR/WPE/
Direction E
Interior
Interior Features Built-in Features, Ceiling Fans(s), Eat-in Kitchen, High Ceilings, Living Room/Dining Room Combo, Open Floorplan, Skylight(s), Stone Counters
Heating Central
Cooling Central Air
Flooring Ceramic Tile
Fireplace false
Appliance Dishwasher, Microwave, Range
Exterior
Exterior Feature Fence, French Doors, Irrigation System
Garage Spaces 2.0
Pool In Ground, Screen Enclosure
Utilities Available Electricity Connected
Roof Type Shingle
Attached Garage true
Garage true
Private Pool Yes
Building
Foundation Slab
Lot Size Range Up to 10,889 Sq. Ft.
Sewer Public Sewer
Water Public
Structure Type Block,Stucco
New Construction false
Construction Status Financing,Other Contract Contingencies,REO Waiting For Signatures
Others
Pets Allowed Yes
Senior Community No
Ownership Fee Simple
Membership Fee Required Required
Special Listing Condition Real Estate Owned
Read Less
Want to know what your home might be worth? Contact us for a FREE valuation!

Our team is ready to help you sell your home for the highest possible price ASAP

© 2024 My Florida Regional MLS DBA Stellar MLS. All Rights Reserved.
Bought with FINE PROPERTIES

GET MORE INFORMATION





