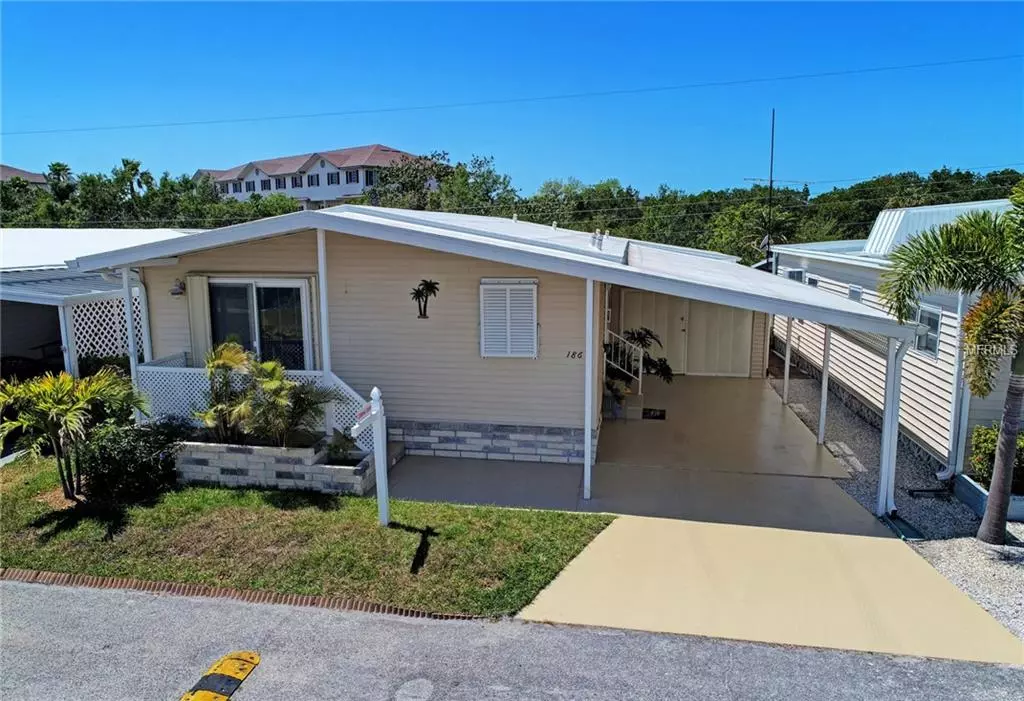$186,000
$199,000
6.5%For more information regarding the value of a property, please contact us for a free consultation.
186 BIMINI DR Palmetto, FL 34221
2 Beds
2 Baths
1,248 SqFt
Key Details
Sold Price $186,000
Property Type Other Types
Sub Type Manufactured Home
Listing Status Sold
Purchase Type For Sale
Square Footage 1,248 sqft
Price per Sqft $149
Subdivision Tropic Isles Co-Op Inc Or 1784/7782
MLS Listing ID A4417873
Sold Date 01/29/19
Bedrooms 2
Full Baths 2
Construction Status Inspections
HOA Fees $240/mo
HOA Y/N Yes
Year Built 1983
Annual Tax Amount $2,699
Lot Size 3,049 Sqft
Acres 0.07
Property Description
Price just reduced another $6,000.00. This is a Boaters, Kayaker's, and Fisherman's Paradise Home with a newer 7,000 lb boat lift and a fish cleaning station!This renovated home is spacious with plenty of storage space and room to relax. The large bonus room opens to the canal which leads to Terra Ceia Bay and the Gulf of Mexico with NO Fixed Bridges. Located in Tropic Isles, this move in ready 2/2 property features an indoor laundry room, office, newer wood flooring and carpet throughout. A new 4 ton A/C, an insulated garage with shelving, an insulated roof with carport, a reading nook, living room and a bonus room complete this home. This beachy waterfront home is a Florida Lovers Dream! This home price includes the $75,000.00 Share. The HOA maintains the Seawall and with 2 Community Centers, a pool and spa you have nothing else to worry about except where to boat to next.
Location
State FL
County Manatee
Community Tropic Isles Co-Op Inc Or 1784/7782
Zoning MHP1
Rooms
Other Rooms Bonus Room, Den/Library/Office, Inside Utility
Interior
Interior Features Cathedral Ceiling(s), Ceiling Fans(s), Open Floorplan, Walk-In Closet(s), Window Treatments
Heating Central, Heat Pump
Cooling Central Air, Humidity Control
Flooring Carpet, Tile, Wood
Fireplace false
Appliance Dishwasher, Dryer, Electric Water Heater, Exhaust Fan, Microwave, Range, Refrigerator, Washer
Laundry Inside
Exterior
Exterior Feature Irrigation System, Sliding Doors
Parking Features Covered, Driveway
Garage Spaces 1.0
Community Features Association Recreation - Owned, Buyer Approval Required, Boat Ramp, Deed Restrictions, Golf Carts OK, Pool, Water Access, Waterfront
Utilities Available BB/HS Internet Available, Cable Available, Electricity Connected, Phone Available, Sewer Connected
Amenities Available Boat Slip, Clubhouse, Dock, Fence Restrictions, Marina, Optional Additional Fees, Private Boat Ramp, Recreation Facilities, Shuffleboard Court, Spa/Hot Tub, Storage
Waterfront Description Canal - Saltwater
View Y/N 1
Water Access 1
Water Access Desc Canal - Saltwater
View Water
Roof Type Membrane,Roof Over
Porch Front Porch, Patio
Attached Garage true
Garage true
Private Pool No
Building
Lot Description Flood Insurance Required, FloodZone, City Limits, Near Marina
Foundation Crawlspace
Lot Size Range Up to 10,889 Sq. Ft.
Sewer Public Sewer
Water Public
Architectural Style Other
Structure Type Metal Frame,Wood Frame
New Construction false
Construction Status Inspections
Others
Pets Allowed Number Limit, Size Limit, Yes
HOA Fee Include Common Area Taxes,Pool,Management,Pool,Recreational Facilities,Sewer,Trash,Water
Senior Community Yes
Pet Size Small (16-35 Lbs.)
Ownership Co-op
Monthly Total Fees $240
Acceptable Financing Cash, Conventional
Membership Fee Required Required
Listing Terms Cash, Conventional
Num of Pet 2
Special Listing Condition None
Read Less
Want to know what your home might be worth? Contact us for a FREE valuation!

Our team is ready to help you sell your home for the highest possible price ASAP

© 2024 My Florida Regional MLS DBA Stellar MLS. All Rights Reserved.
Bought with KENDRICK REALTY
GET MORE INFORMATION





