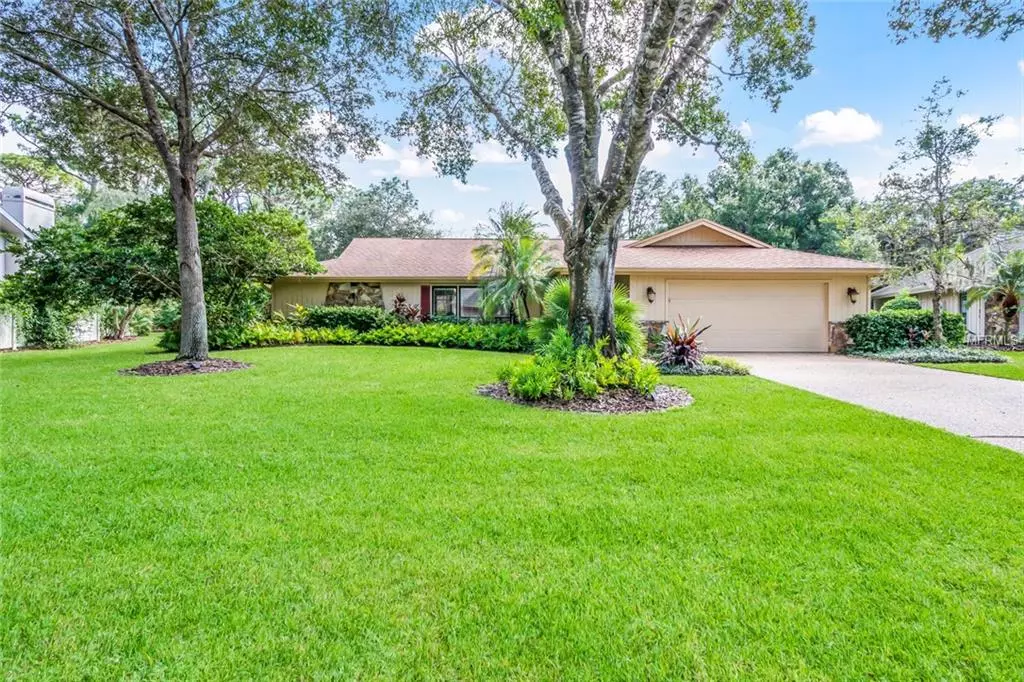$400,000
$414,900
3.6%For more information regarding the value of a property, please contact us for a free consultation.
4907 SILVER FERN DR Sarasota, FL 34241
3 Beds
2 Baths
2,045 SqFt
Key Details
Sold Price $400,000
Property Type Single Family Home
Sub Type Single Family Residence
Listing Status Sold
Purchase Type For Sale
Square Footage 2,045 sqft
Price per Sqft $195
Subdivision Bent Tree Village
MLS Listing ID A4420411
Sold Date 05/30/19
Bedrooms 3
Full Baths 2
Construction Status Financing,Inspections
HOA Fees $27/ann
HOA Y/N Yes
Year Built 1980
Annual Tax Amount $3,075
Lot Size 0.300 Acres
Acres 0.3
Property Description
This home, set in gated Bent Tree Village, exudes charm and natural beauty. The setting features a community with open views, parks, and abundant mature trees. This three bedroom home features a dedicated office, vaulted ceilings in the great room, solar heated pool, outdoor entertaining bar and much more! Recent updates and upgrades all new millwork, interior doors, six inch baseboards, flooring in main living areas and bedrooms, new interior paint, updated kitchen, and new window treatments. The split floor plan allows for maximum privacy, and the owner's retreat features a walk-in closet, updated bathroom, and sliding glass doors with pool access. The kitchen features a pass-through to the pool and bar areas, as well as views of the lush landscaping and amply-sized backyard. With the roof being relatively new- 2011, and HVAC being newer as well- 2013- there's nothing left to do except sit back, relax and enjoy all that this fine listing has to offer. Bent Tree has a feeling of peaceful, quiet seclusion, yet is only minutes from all the amenities of central Sarasota and #1 beaches! Schedule your showing of this fine property today.
Location
State FL
County Sarasota
Community Bent Tree Village
Zoning RSF2
Rooms
Other Rooms Breakfast Room Separate, Den/Library/Office, Family Room, Great Room, Inside Utility
Interior
Interior Features Ceiling Fans(s), Crown Molding, Eat-in Kitchen, Kitchen/Family Room Combo, Living Room/Dining Room Combo, Solid Surface Counters, Split Bedroom, Vaulted Ceiling(s)
Heating Central, Electric
Cooling Central Air
Flooring Ceramic Tile, Laminate
Fireplaces Type Family Room, Wood Burning
Fireplace true
Appliance Dishwasher, Disposal, Dryer, Electric Water Heater, Exhaust Fan, Microwave, Range, Refrigerator, Washer
Laundry Inside, Laundry Room
Exterior
Exterior Feature Irrigation System, Rain Gutters, Sliding Doors
Parking Features Driveway, Garage Door Opener
Garage Spaces 2.0
Pool Gunite, Heated, In Ground, Pool Sweep, Solar Heat
Community Features Gated, Park
Utilities Available Public, Sprinkler Well
Amenities Available Gated, Park
View Pool
Roof Type Shingle
Porch Covered, Other, Patio, Porch, Screened
Attached Garage true
Garage true
Private Pool Yes
Building
Lot Description In County, Paved
Entry Level One
Foundation Slab
Lot Size Range 1/4 Acre to 21779 Sq. Ft.
Sewer Public Sewer
Water Public
Architectural Style Custom
Structure Type Block,Siding,Stucco,Wood Frame
New Construction false
Construction Status Financing,Inspections
Schools
Elementary Schools Lakeview Elementary
Middle Schools Sarasota Middle
High Schools Sarasota High
Others
Pets Allowed Yes
Senior Community No
Ownership Fee Simple
Monthly Total Fees $27
Acceptable Financing Cash, Conventional
Membership Fee Required Required
Listing Terms Cash, Conventional
Special Listing Condition None
Read Less
Want to know what your home might be worth? Contact us for a FREE valuation!

Our team is ready to help you sell your home for the highest possible price ASAP

© 2024 My Florida Regional MLS DBA Stellar MLS. All Rights Reserved.
Bought with COLDWELL BANKER RESIDENTIAL REAL ESTATE
GET MORE INFORMATION





