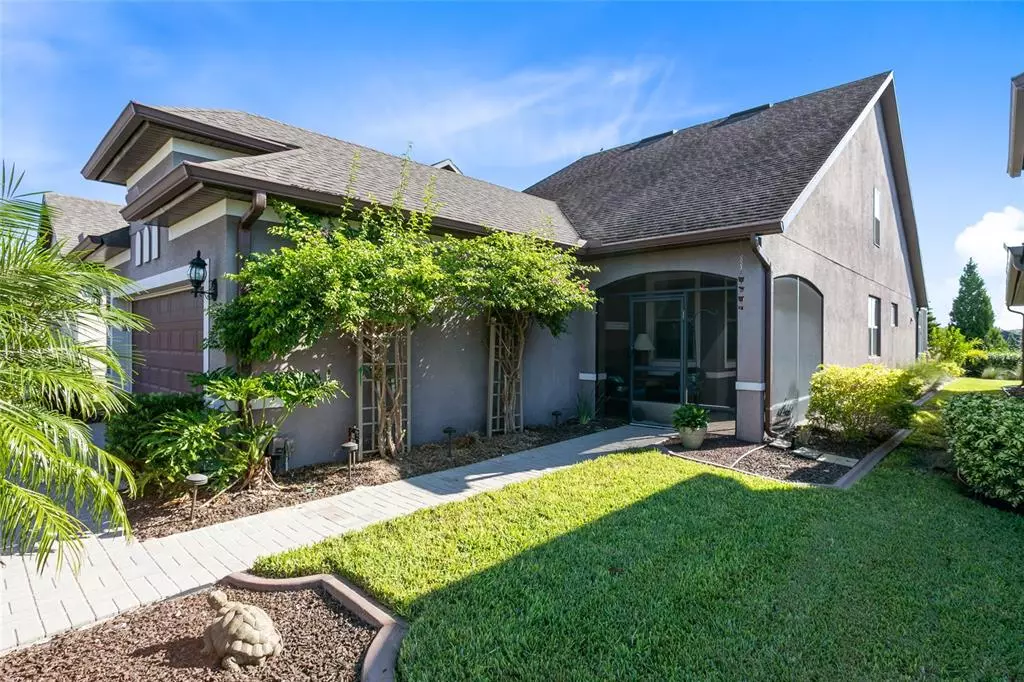$375,000
$384,900
2.6%For more information regarding the value of a property, please contact us for a free consultation.
512 PAMPLONA PL Davenport, FL 33837
3 Beds
3 Baths
2,078 SqFt
Key Details
Sold Price $375,000
Property Type Single Family Home
Sub Type Single Family Residence
Listing Status Sold
Purchase Type For Sale
Square Footage 2,078 sqft
Price per Sqft $180
Subdivision Del Webb Orlando Ph 1
MLS Listing ID O5978168
Sold Date 12/10/21
Bedrooms 3
Full Baths 3
Condo Fees $396
Construction Status Financing,Inspections
HOA Fees $209/mo
HOA Y/N Yes
Year Built 2014
Annual Tax Amount $3,237
Lot Size 5,227 Sqft
Acres 0.12
Property Description
Enjoy the Florida lifestyle in this immaculate, move in ready home that offers 3 bedrooms, a den, a sunroom, a loft bonus room and 3 bathrooms. The floors are engineered hardwood in the living areas. The kitchen has 42" cabinets with pull out shelves, granite countertops, stainless steel appliances, a large island perfect for entertaining and a large pantry. The master bedroom has a trey ceiling with crown molding, a large master shower with dual vanities, a high end tiled shower with a glass door and a large walk in closet. The 2nd floor has a large loft area, a bedroom with a bathroom for ultimate privacy for your guests and plenty of extra storage. The upgrades include crown molding, plantation shutters on all the windows, upgraded interior doors, luxury lighting, ceiling fans, granite in the guest bathrooms, tiled showers in the guest bathrooms, epoxy floors in the garage and the garage is oversized with a 4 foot extension. If you enjoy entertaining this home also offers a expansive screened in lanai with tons of seating, a beautiful fire pit and stunning views! DEL WEBB ORLANDO is a 55+ community with a tavern, indoor walking track, indoor and outdoor pools and spas and fitness center. Outdoor activities include tennis, bocce, basketball and pickleball. Miles of biking and walking trails within Ridgewood Lakes gated community. Located conveniently to Shopping at Posner Park (4 miles), Disney World, Universal Studios, Orlando & Central FL entertainment nearby, easy access to I-4, hospitals and medical facilities, airports & Sun rail station. Contact me today for a private showing!
Location
State FL
County Polk
Community Del Webb Orlando Ph 1
Zoning RES
Interior
Interior Features Ceiling Fans(s), Crown Molding, Living Room/Dining Room Combo, Solid Surface Counters, Tray Ceiling(s), Walk-In Closet(s), Window Treatments
Heating Central
Cooling Central Air
Flooring Carpet, Ceramic Tile, Laminate
Fireplace false
Appliance Dishwasher, Disposal, Gas Water Heater, Microwave, Range, Range Hood, Refrigerator
Laundry Inside
Exterior
Exterior Feature Irrigation System, Lighting, Rain Gutters, Sidewalk
Parking Features Driveway
Garage Spaces 2.0
Community Features Deed Restrictions, Gated, Golf Carts OK, Golf, Irrigation-Reclaimed Water, Playground, Pool, Sidewalks, Tennis Courts, Wheelchair Access
Utilities Available Cable Available, Electricity Available, Fire Hydrant, Phone Available, Sewer Connected, Sprinkler Recycled, Street Lights, Water Available
Amenities Available Cable TV, Clubhouse, Fence Restrictions, Fitness Center, Gated, Golf Course, Playground, Pool, Recreation Facilities, Sauna, Tennis Court(s)
Roof Type Shingle
Porch Covered, Patio, Porch, Screened
Attached Garage true
Garage true
Private Pool No
Building
Entry Level Two
Foundation Slab
Lot Size Range 0 to less than 1/4
Sewer Public Sewer
Water None
Structure Type Block,Stucco
New Construction false
Construction Status Financing,Inspections
Others
Pets Allowed Yes
Senior Community Yes
Pet Size Large (61-100 Lbs.)
Ownership Fee Simple
Monthly Total Fees $275
Acceptable Financing Cash, Conventional, FHA, VA Loan
Membership Fee Required Required
Listing Terms Cash, Conventional, FHA, VA Loan
Num of Pet 2
Special Listing Condition None
Read Less
Want to know what your home might be worth? Contact us for a FREE valuation!

Our team is ready to help you sell your home for the highest possible price ASAP

© 2024 My Florida Regional MLS DBA Stellar MLS. All Rights Reserved.
Bought with DALTON WADE INC
GET MORE INFORMATION





