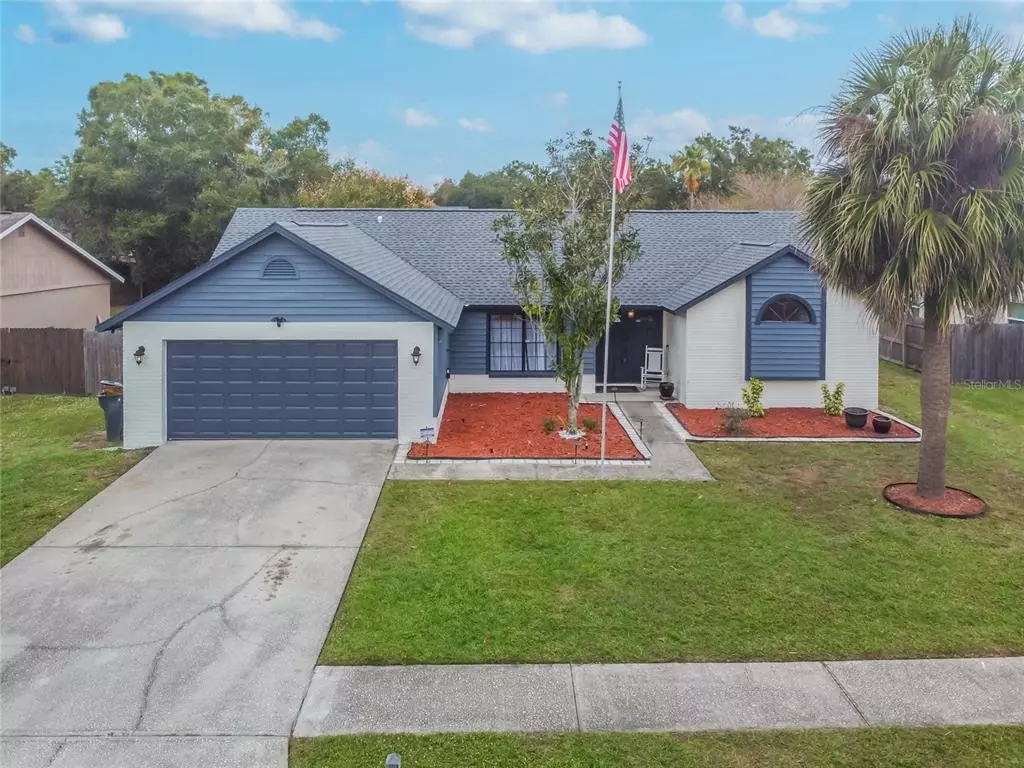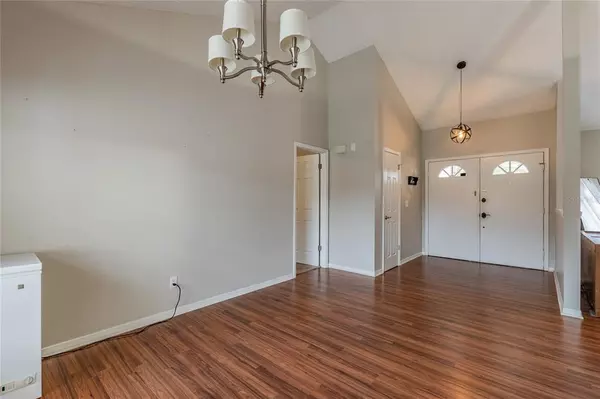$360,000
$369,900
2.7%For more information regarding the value of a property, please contact us for a free consultation.
4204 SPRING WAY CIR Valrico, FL 33596
3 Beds
2 Baths
1,868 SqFt
Key Details
Sold Price $360,000
Property Type Single Family Home
Sub Type Single Family Residence
Listing Status Sold
Purchase Type For Sale
Square Footage 1,868 sqft
Price per Sqft $192
Subdivision Bloomingdale Sec F F
MLS Listing ID T3340583
Sold Date 12/13/21
Bedrooms 3
Full Baths 2
Construction Status Inspections
HOA Y/N No
Year Built 1986
Annual Tax Amount $3,178
Lot Size 9,147 Sqft
Acres 0.21
Lot Dimensions 82x110
Property Description
Double entry doors usher you in to this flexible floor plan featuring formal Living Room, formal Dining Room and separate Family Room making your new home super easy to live in just the way you want. Split bedrooms allow privacy for everyone in the family and this home boasts wood laminate flooring throughout entire living area. Large windows in both the Living Room and Dining Room let in lots of natural light and vaulted ceilings add volume to the rooms. The Kitchen is the perfect place for gatherings with the breakfast bar overlooking the Family Room and large breakfast nook. Solid wood step and stagger cabinets provide loads of storage and closet pantry is perfect for those Costco trips. Granite counters and newer appliances (Fridge 2020, Dishwasher 2018, Microwave 2016) will make you love your kitchen! Family room features vaulted ceilings and wood burning fireplace with decorative stacked stone creating the perfect focal point not to mention ambiance for those cooler Florida nights. Sliders from the Family Room lead to the oversized backyard which is partially fenced for extra privacy and has a HUGE cement patio for outdoor entertaining! Generous indoor laundry room features mud sink for washing up from the outdoors and cabinets for extra storage! Master Suite is spacious and master bath features granite counters, large shower, garden tub & (2) walk-in closets. Built-in skylight provides loads of natural light. Secondary bedroom is perfect for the little one with built-in area featuring ladder to upstairs play room. NO CDD, Voluntary HOA fee, excellent schools, miles of sidewalks, close to the Campo YMCA, local ball fields, park/playground with tennis, racquetball, basketball and Bloomingdale Golf Course. Sellers have done ALL of the major improvements including BRAND NEW ROOF with transferrable warranty to new owner (wind mitigation report available upon request), interior/exterior painting, upgraded light fixtures, landscape lighting, Water Heater 2019, Chamberlain Garage Door Opener 2019, A/C 2015 and they are leaving (3) Ring Cameras, Security System & Nest Thermostat.
Location
State FL
County Hillsborough
Community Bloomingdale Sec F F
Zoning PD
Rooms
Other Rooms Breakfast Room Separate, Family Room, Formal Dining Room Separate, Formal Living Room Separate, Inside Utility
Interior
Interior Features Ceiling Fans(s), Kitchen/Family Room Combo, Living Room/Dining Room Combo, Open Floorplan, Split Bedroom, Stone Counters, Walk-In Closet(s)
Heating Central
Cooling Central Air
Flooring Carpet, Ceramic Tile, Laminate
Fireplaces Type Family Room, Wood Burning
Furnishings Unfurnished
Fireplace true
Appliance Dishwasher, Disposal, Electric Water Heater, Microwave, Range, Refrigerator
Laundry Inside, Laundry Room
Exterior
Exterior Feature Fence, Hurricane Shutters, Lighting, Sidewalk, Sliding Doors
Parking Features Garage Door Opener
Garage Spaces 2.0
Fence Wood
Community Features Deed Restrictions, Golf, Park, Playground, Racquetball, Sidewalks, Tennis Courts
Utilities Available BB/HS Internet Available, Public
Roof Type Shingle
Porch Patio
Attached Garage true
Garage true
Private Pool No
Building
Lot Description Near Golf Course, Sidewalk, Paved
Story 1
Entry Level One
Foundation Slab
Lot Size Range 0 to less than 1/4
Sewer Public Sewer
Water Public
Structure Type Block,Stucco
New Construction false
Construction Status Inspections
Schools
Elementary Schools Alafia-Hb
Middle Schools Burns-Hb
High Schools Bloomingdale-Hb
Others
Pets Allowed Yes
Senior Community No
Ownership Fee Simple
Acceptable Financing Cash, Conventional, FHA, VA Loan
Membership Fee Required Optional
Listing Terms Cash, Conventional, FHA, VA Loan
Special Listing Condition None
Read Less
Want to know what your home might be worth? Contact us for a FREE valuation!

Our team is ready to help you sell your home for the highest possible price ASAP

© 2025 My Florida Regional MLS DBA Stellar MLS. All Rights Reserved.
Bought with THE SHOP REAL ESTATE CO.
GET MORE INFORMATION





