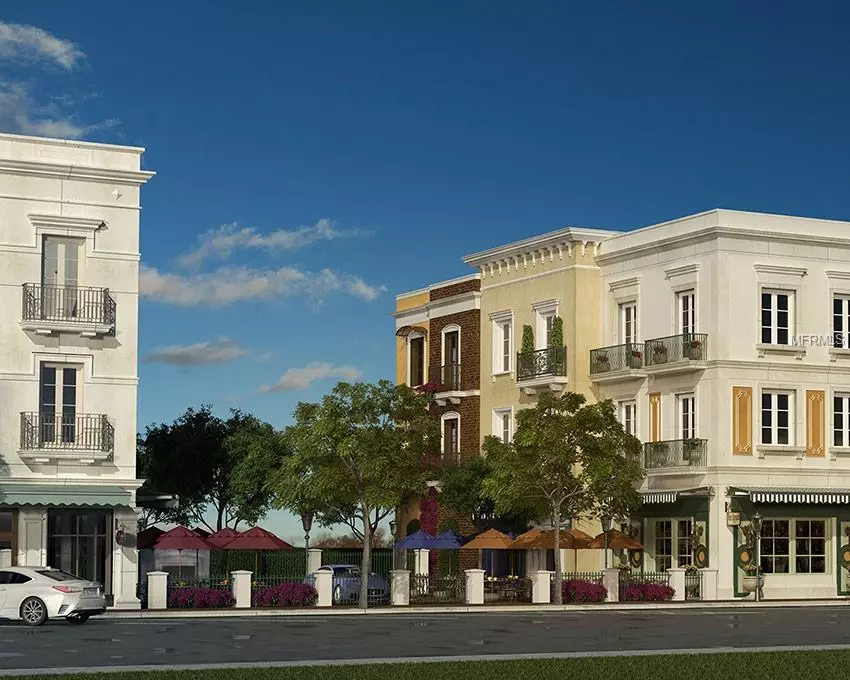$429,000
$429,000
For more information regarding the value of a property, please contact us for a free consultation.
525 N ORANGE AVE #302 Sarasota, FL 34236
2 Beds
2 Baths
1,012 SqFt
Key Details
Sold Price $429,000
Property Type Condo
Sub Type Condominium
Listing Status Sold
Purchase Type For Sale
Square Footage 1,012 sqft
Price per Sqft $423
Subdivision Courtyard At Citrus
MLS Listing ID A4403596
Sold Date 01/31/19
Bedrooms 2
Full Baths 2
Condo Fees $1,366
Construction Status Other Contract Contingencies
HOA Y/N No
Year Built 2018
Property Description
Under Construction! Courtyard at Citrus is a boutique community of only 10 residences located in downtown Sarasota's vibrant Rosemary District. This top floor residence has an open floor plan, walk-in-closet in master suite, and French doors that lead to a Juliette balcony with a southern exposure. Top notch quality of construction includes 10' ceilings, coffered ceiling in living room, all wood cabinetry in upgraded door style and upgraded painted finish, stainless appliances, beautiful granite countertops, solid doors, upgraded moldings, hurricane standard windows, exceptional sound insulation, and a lovely courtyard complete with lounge area and outdoor fireplace. Wood-look ceramic tile flooring throughout the unit is included. Enjoy an extraordinary lifestyle that puts you steps from the best of Sarasota, including charming cafes, five-star dining, inspired galleries and boutiques, the downtown farmer's market, and the Bayfront. Leave your car at home and truly experience Sarasota's vibrant downtown.
Location
State FL
County Sarasota
Community Courtyard At Citrus
Zoning DTE
Rooms
Other Rooms Great Room
Interior
Interior Features Coffered Ceiling(s), Crown Molding, Open Floorplan, Solid Wood Cabinets, Stone Counters, Walk-In Closet(s)
Heating Electric
Cooling Central Air
Flooring Ceramic Tile
Fireplace false
Appliance Dishwasher, Disposal, Dryer, Electric Water Heater, Exhaust Fan, Microwave, Range, Washer
Laundry Inside
Exterior
Exterior Feature Balcony, French Doors
Parking Features Assigned, Guest
Community Features Deed Restrictions, Gated, Sidewalks, Wheelchair Access
Utilities Available Cable Connected, Electricity Connected, Phone Available, Sewer Connected, Underground Utilities, Water Available
Amenities Available Elevator(s), Gated
Roof Type Membrane
Garage false
Private Pool No
Building
Lot Description City Limits
Story 3
Entry Level One
Foundation Slab
Builder Name On File
Sewer Public Sewer
Water Public
Architectural Style Custom
Structure Type Block
New Construction true
Construction Status Other Contract Contingencies
Others
Pets Allowed Breed Restrictions, Number Limit, Size Limit
HOA Fee Include Escrow Reserves Fund,Fidelity Bond,Insurance,Maintenance Structure,Maintenance Grounds,Security
Senior Community No
Pet Size Small (16-35 Lbs.)
Ownership Condominium
Monthly Total Fees $455
Acceptable Financing Cash, Conventional
Membership Fee Required None
Listing Terms Cash, Conventional
Num of Pet 2
Special Listing Condition None
Read Less
Want to know what your home might be worth? Contact us for a FREE valuation!

Our team is ready to help you sell your home for the highest possible price ASAP

© 2024 My Florida Regional MLS DBA Stellar MLS. All Rights Reserved.
Bought with MICHAEL SAUNDERS & COMPANY

GET MORE INFORMATION





