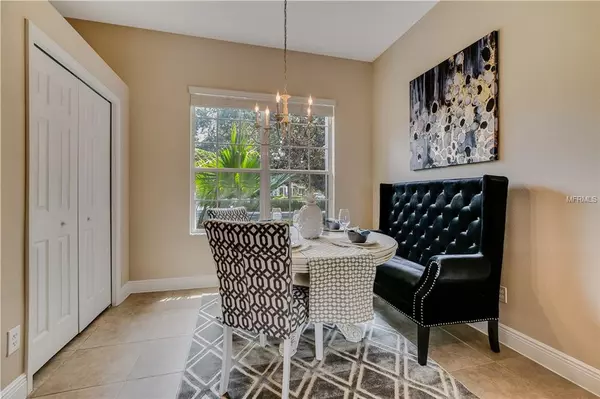$240,000
$244,900
2.0%For more information regarding the value of a property, please contact us for a free consultation.
212 HIGH CASTLE LN Longwood, FL 32779
3 Beds
3 Baths
1,438 SqFt
Key Details
Sold Price $240,000
Property Type Single Family Home
Sub Type Single Family Residence
Listing Status Sold
Purchase Type For Sale
Square Footage 1,438 sqft
Price per Sqft $166
Subdivision Highcroft Pointe Twnhms
MLS Listing ID O5729714
Sold Date 12/19/18
Bedrooms 3
Full Baths 2
Half Baths 1
Construction Status Inspections
HOA Fees $260/mo
HOA Y/N Yes
Year Built 2005
Annual Tax Amount $1,537
Lot Size 2,178 Sqft
Acres 0.05
Property Description
Welcome home to your new luxury townhome in the beautiful, gated Highcroft Pointe Community. This 3 bedroom, 2 and a half bath townhome features a large kitchen with stainless steel appliances and plenty of counter space plus a separate dining area! With an open floor plan and lots of windows; the natural light really opens up this home. Upstairs you will find the Master Bedroom and Master Bath featuring a separate shower and garden tub along with dual sinks and plenty of storage. The other 2 bedrooms and bathroom are upstairs as well. Downstairs you have entry to a large screened porch with a fenced in courtyard area. The detached 2-car garage opens into the patio offering protection from the elements between the garage and the home. Zoned for great Seminole County schools and close to I-4, this home is ideal!
Location
State FL
County Seminole
Community Highcroft Pointe Twnhms
Zoning PUD
Interior
Interior Features Ceiling Fans(s), Kitchen/Family Room Combo, Open Floorplan, Window Treatments
Heating Central
Cooling Central Air
Flooring Carpet, Ceramic Tile
Furnishings Unfurnished
Fireplace false
Appliance Dishwasher, Disposal, Microwave, Range, Refrigerator
Exterior
Exterior Feature Fence, Sidewalk
Parking Features Driveway, Garage Faces Rear
Garage Spaces 2.0
Community Features Gated
Utilities Available Cable Available, Electricity Connected, Sewer Connected
Roof Type Shingle
Porch Patio, Rear Porch, Screened
Attached Garage false
Garage true
Private Pool No
Building
Lot Description Sidewalk, Paved
Story 2
Entry Level Two
Foundation Slab
Lot Size Range Up to 10,889 Sq. Ft.
Sewer Public Sewer
Water Public
Structure Type Block,Stucco
New Construction false
Construction Status Inspections
Schools
Elementary Schools Sabal Point Elementary
Middle Schools Teague Middle
High Schools Lyman High
Others
Pets Allowed Yes
HOA Fee Include Maintenance Grounds
Senior Community No
Ownership Fee Simple
Acceptable Financing Cash, Conventional, FHA, VA Loan
Membership Fee Required Required
Listing Terms Cash, Conventional, FHA, VA Loan
Special Listing Condition None
Read Less
Want to know what your home might be worth? Contact us for a FREE valuation!

Our team is ready to help you sell your home for the highest possible price ASAP

© 2024 My Florida Regional MLS DBA Stellar MLS. All Rights Reserved.
Bought with WATSON REALTY CORP
GET MORE INFORMATION





