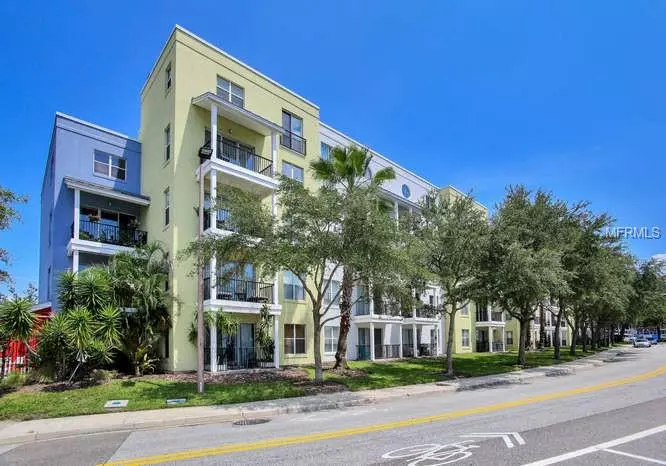$220,000
$239,900
8.3%For more information regarding the value of a property, please contact us for a free consultation.
1501 DOYLE CARLTON DR #204 Tampa, FL 33602
1 Bed
1 Bath
827 SqFt
Key Details
Sold Price $220,000
Property Type Condo
Sub Type Condominium
Listing Status Sold
Purchase Type For Sale
Square Footage 827 sqft
Price per Sqft $266
Subdivision Art Center Lofts
MLS Listing ID T3129944
Sold Date 01/18/19
Bedrooms 1
Full Baths 1
Construction Status No Contingency
HOA Fees $299/mo
HOA Y/N Yes
Year Built 2004
Annual Tax Amount $2,343
Property Description
Seller Motivated make offer!!! Live downtown in the heart of Tampa's newest vibrant area. Walk out your door to the Riverwalk in either directions and enjoy restaurants, parks, museums and more. This 1/1 condo is set on the second floor facing the river. River views maybe enjoyed from your private balcony. the unit features granite counter tops, wood floors in main living area, carpet in the bedroom, large master closet and huge bath. To the right of the front door is a small nook that could be used as an office or small eating space (it has an additional storage closet off it). This unit features high ceilings and lots of natural light. The community has a private pool and plenty of guest parking. A true urban living home!
Location
State FL
County Hillsborough
Community Art Center Lofts
Zoning CBD-1
Interior
Interior Features High Ceilings, Kitchen/Family Room Combo, Living Room/Dining Room Combo, Solid Surface Counters, Solid Wood Cabinets, Stone Counters, Walk-In Closet(s)
Heating Central
Cooling Central Air
Flooring Carpet, Ceramic Tile, Wood
Furnishings Unfurnished
Fireplace false
Appliance Dishwasher, Disposal, Dryer, Electric Water Heater, Microwave, Range
Laundry Inside
Exterior
Exterior Feature Balcony, Fence, Lighting, Sidewalk
Parking Features Assigned, Guest, Off Street
Garage Spaces 1.0
Pool In Ground
Community Features Deed Restrictions, Gated, Pool, Sidewalks
Utilities Available Cable Available, Electricity Connected, Fire Hydrant, Street Lights
Amenities Available Elevator(s), Gated, Pool
View Y/N 1
Roof Type Metal
Porch Porch
Attached Garage false
Garage false
Private Pool Yes
Building
Lot Description Flood Insurance Required, FloodZone, City Limits, In County, Sidewalk, Paved
Story 4
Entry Level Two
Foundation Slab, Stilt/On Piling
Lot Size Range Non-Applicable
Sewer Public Sewer
Water Public
Architectural Style Traditional
Structure Type Block,Stucco,Wood Frame
New Construction false
Construction Status No Contingency
Schools
Elementary Schools Just-Hb
Middle Schools Madison-Hb
High Schools Blake-Hb
Others
Pets Allowed Yes
HOA Fee Include Pool,Escrow Reserves Fund,Insurance,Maintenance Grounds,Management,Sewer,Trash,Water
Senior Community No
Pet Size Extra Large (101+ Lbs.)
Ownership Condominium
Monthly Total Fees $299
Acceptable Financing Cash, Conventional
Membership Fee Required Required
Listing Terms Cash, Conventional
Num of Pet 2
Special Listing Condition None
Read Less
Want to know what your home might be worth? Contact us for a FREE valuation!

Our team is ready to help you sell your home for the highest possible price ASAP

© 2024 My Florida Regional MLS DBA Stellar MLS. All Rights Reserved.
Bought with FLORIDA EXECUTIVE REALTY
GET MORE INFORMATION





