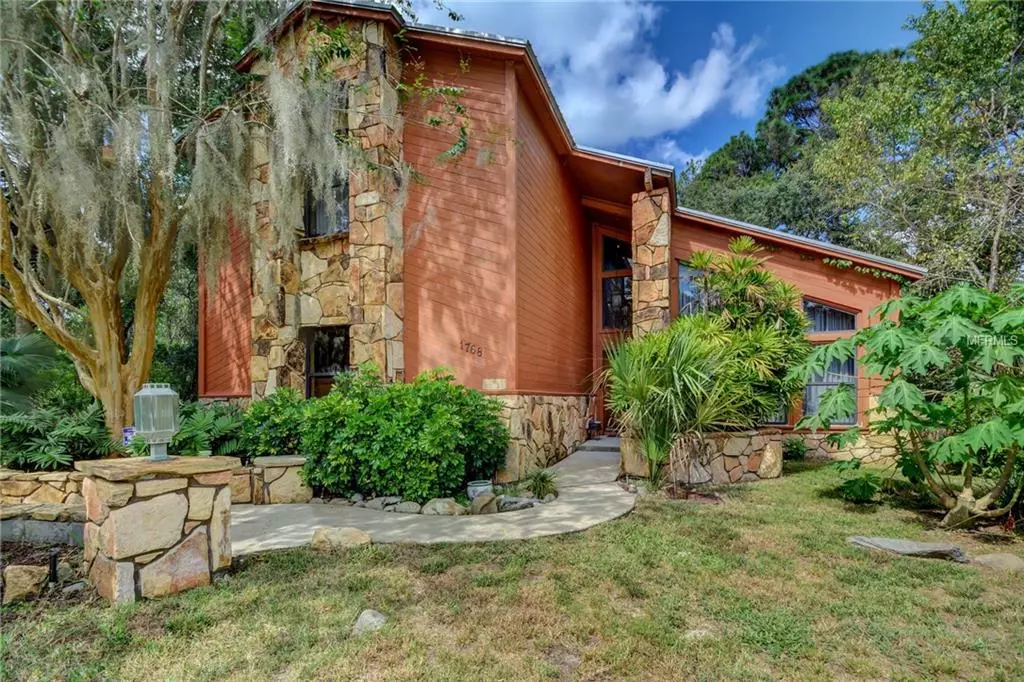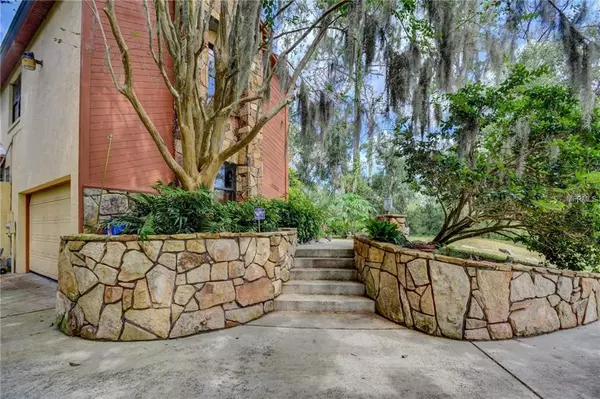$265,000
$275,000
3.6%For more information regarding the value of a property, please contact us for a free consultation.
1768 PACO CT Deltona, FL 32725
3 Beds
3 Baths
2,515 SqFt
Key Details
Sold Price $265,000
Property Type Single Family Home
Sub Type Single Family Residence
Listing Status Sold
Purchase Type For Sale
Square Footage 2,515 sqft
Price per Sqft $105
Subdivision Portion/Deltona Lakes Un 11 Rep
MLS Listing ID V4903210
Sold Date 05/03/19
Bedrooms 3
Full Baths 2
Half Baths 1
Construction Status Appraisal,Financing,Inspections
HOA Y/N No
Year Built 1991
Annual Tax Amount $4,665
Lot Size 0.570 Acres
Acres 0.57
Property Description
Why own a house when you can have a HOME? WHAT A FIND! Not another stately home like this one! Amazing custom overbuilt 3/3/2 home will “WOW” you. Drive to the end of this secluded cul-de-sac and you will be “DAZZLED” as you see this masterpiece on a gentle sloping hill! Walk up to the grand entrance and you will appreciate all the magnificent stone work and unique designing and engineering that has gone into creating this warm, welcoming retreat. As you enter you will be greeted with a majestic open feel created by multi-level rooms and unique textures that captivate your attention. You will notice the outstanding sunken living room, elevated dining room, elaborate stairwell, centrally located massive stone fireplace. Beautiful Saltillo tile will beg you to remove your shoes and to feel the cool luxurious tile under your bare feet on those hot summer days. Look closely and you will find the sought after paw print tile throughout. Natural light and fantastic skylights can be found in this bright and airy home. Massive sliding doors lead to your multi-level private deck that borders a conservation wetland surrounded by a beautiful native natural wooded paradise. No detail has been spared when building this grand home even down to the beautiful tile window seats, breathtaking tile countertops with solid wood cabinets, large walk in closets, tons of space and storage, even a laundry chute. Upstairs you will find a massive loft with split bedrooms with remarkable views that create a tucked away feel.
Location
State FL
County Volusia
Community Portion/Deltona Lakes Un 11 Rep
Zoning 01R
Rooms
Other Rooms Formal Dining Room Separate, Formal Living Room Separate, Inside Utility, Loft
Interior
Interior Features Cathedral Ceiling(s), Ceiling Fans(s), Eat-in Kitchen, High Ceilings, Open Floorplan, Skylight(s), Solid Wood Cabinets, Split Bedroom, Walk-In Closet(s), Window Treatments
Heating Central
Cooling Central Air
Flooring Brick, Carpet, Ceramic Tile, Other
Fireplaces Type Family Room, Wood Burning
Fireplace true
Appliance Built-In Oven, Cooktop, Dishwasher, Electric Water Heater, Microwave, Refrigerator
Laundry Inside, Laundry Chute, Laundry Room
Exterior
Exterior Feature Irrigation System, Lighting, Sliding Doors
Parking Features Driveway, Garage Door Opener, Garage Faces Side, Off Street, Oversized
Garage Spaces 2.0
Utilities Available Electricity Connected
Water Access 1
Water Access Desc Limited Access
View Garden, Park/Greenbelt, Trees/Woods, Water
Roof Type Metal
Porch Deck, Patio
Attached Garage true
Garage true
Private Pool No
Building
Lot Description Gentle Sloping, City Limits, Irregular Lot, Oversized Lot, Paved
Entry Level One
Foundation Slab
Lot Size Range 1/2 Acre to 1 Acre
Sewer Septic Tank
Water Public
Architectural Style Custom
Structure Type Block,Siding,Stone
New Construction false
Construction Status Appraisal,Financing,Inspections
Others
Senior Community No
Ownership Fee Simple
Acceptable Financing Cash, Conventional
Listing Terms Cash, Conventional
Special Listing Condition None
Read Less
Want to know what your home might be worth? Contact us for a FREE valuation!

Our team is ready to help you sell your home for the highest possible price ASAP

© 2025 My Florida Regional MLS DBA Stellar MLS. All Rights Reserved.
Bought with ERA GRIZZARD REAL ESTATE
GET MORE INFORMATION





