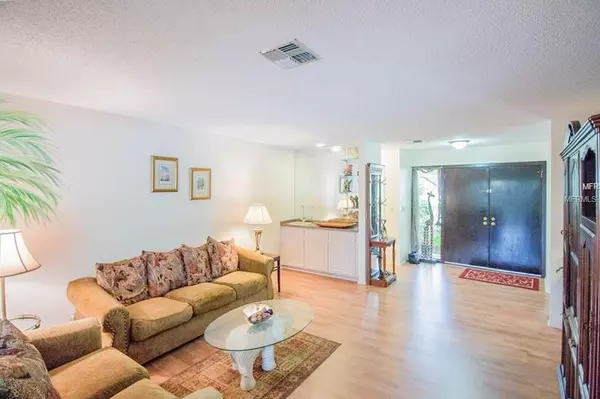$289,900
$289,900
For more information regarding the value of a property, please contact us for a free consultation.
1328 ROLLINGWOOD CT Tarpon Springs, FL 34689
3 Beds
2 Baths
2,339 SqFt
Key Details
Sold Price $289,900
Property Type Single Family Home
Sub Type Single Family Residence
Listing Status Sold
Purchase Type For Sale
Square Footage 2,339 sqft
Price per Sqft $123
Subdivision Oakleaf Village Unit Nine
MLS Listing ID U8027397
Sold Date 01/28/19
Bedrooms 3
Full Baths 2
Construction Status Financing,Inspections
HOA Fees $2/ann
HOA Y/N Yes
Year Built 1982
Annual Tax Amount $3,594
Lot Size 10,454 Sqft
Acres 0.24
Property Description
Privacy abounds in this Updated Custom Pool home on double cul-de-sac street. Lush tropical plantings and Gorgeous Trees surround this one-of-a-kind Home. Gazebo and Waterfall fish pond in Fenced Back Yard. New Kitchen (2015) with high-end Solid Maple Cabinets; Stainless Steel Appliances; Custom Travertine Countertops, Large Breakfast Bar and generous Eat-In Area opens to Family Room. Plenty of prep area and tons of Cabinets. Recessed and overhead Lighting along with Large Windows overlooking Sparkling Pool make this Kitchen Light and Bright. Family Room with natural cut coral open hearth Wood Burning Fireplace. Large Formal Living Room with Wet Bar- Great for Entertaining and Wall of Glass Pocket Sliders. Formal Dining Rm with Lots of Windows with views of Private Courtyard. Huge Master Suite with a Private Retreat (separate Office/Workout Room) with direct access to Porch. Updated Spa-like Master Bath with His-and-Her Vanities, Closets, Dressing Areas, & Slider out to Courtyard, Glass Vessel Sinks with Custom Tile & Lighting. Two Updated Bedrooms offer entire Wall of Closets. Updated Second Bath with Sunken Tub, Quartz Countertop, Solid Wood Cabinet, and Custom Lighting. Sliders to Large Screened Porch with Ceiling Fans, Travertine Countertop Bar and Room for multiple seating areas overlooking Park-like Private yard and Sparkling Pool. Roof 2015. Hot Water Heater 2014. Hurricane Shutters. Super Location- Close to Schools, County Parks, Beaches, Golf Courses, Parks, Shopping & Restaurants.
Location
State FL
County Pinellas
Community Oakleaf Village Unit Nine
Rooms
Other Rooms Family Room, Formal Dining Room Separate, Formal Living Room Separate
Interior
Interior Features Ceiling Fans(s), Kitchen/Family Room Combo, Living Room/Dining Room Combo, Solid Wood Cabinets, Walk-In Closet(s), Window Treatments
Heating Central, Electric
Cooling Central Air
Flooring Carpet, Ceramic Tile
Fireplaces Type Family Room, Wood Burning
Fireplace true
Appliance Dishwasher, Disposal, Exhaust Fan, Microwave, Range, Refrigerator
Laundry Inside
Exterior
Exterior Feature Fence, Irrigation System, Rain Gutters, Sliding Doors, Sprinkler Metered
Garage Spaces 2.0
Pool In Ground
Utilities Available Cable Available, Electricity Connected, Public, Street Lights
Roof Type Shingle
Porch Patio
Attached Garage true
Garage true
Private Pool Yes
Building
Lot Description In County, Sidewalk, Paved
Story 1
Entry Level One
Foundation Slab
Lot Size Range Up to 10,889 Sq. Ft.
Sewer Public Sewer
Water Public
Structure Type Block,Stucco
New Construction false
Construction Status Financing,Inspections
Schools
Elementary Schools Tarpon Springs Elementary-Pn
Middle Schools Tarpon Springs Middle-Pn
High Schools Tarpon Springs High-Pn
Others
Pets Allowed Yes
Senior Community No
Ownership Fee Simple
Monthly Total Fees $2
Acceptable Financing Cash, Conventional, FHA, VA Loan
Membership Fee Required Optional
Listing Terms Cash, Conventional, FHA, VA Loan
Special Listing Condition None
Read Less
Want to know what your home might be worth? Contact us for a FREE valuation!

Our team is ready to help you sell your home for the highest possible price ASAP

© 2025 My Florida Regional MLS DBA Stellar MLS. All Rights Reserved.
Bought with KELLER WILLIAMS REALTY
GET MORE INFORMATION





