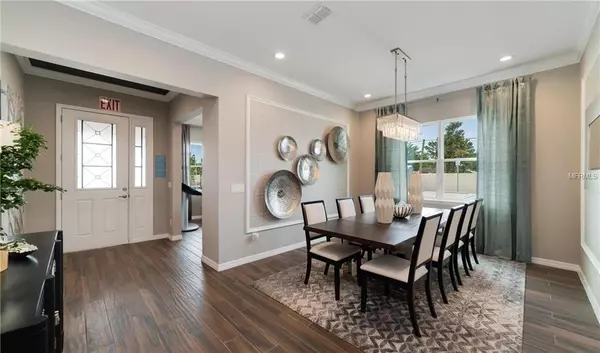$583,000
$599,990
2.8%For more information regarding the value of a property, please contact us for a free consultation.
1448 LAKE FLORENCE WAY Winter Park, FL 32792
5 Beds
5 Baths
3,636 SqFt
Key Details
Sold Price $583,000
Property Type Single Family Home
Sub Type Single Family Residence
Listing Status Sold
Purchase Type For Sale
Square Footage 3,636 sqft
Price per Sqft $160
Subdivision Lake Florence Preserve
MLS Listing ID O5751402
Sold Date 02/01/19
Bedrooms 5
Full Baths 4
Half Baths 1
Construction Status Financing
HOA Fees $158/mo
HOA Y/N Yes
Year Built 2019
Annual Tax Amount $1,074
Lot Size 6,098 Sqft
Acres 0.14
Property Description
NEW CONSTRUCTION - COMPLETE - This MODEL HOME can be optionally furnished for $50k more - it is one of the last opportunities in this beautiful, GATED intimate community of 28 Lots. There is a community dock, perfect for launching a canoe, paddle board or just sitting and watching the sunset. The Michelson is a two story home with everything you could want, from an open concept layout to a THREE CAR tandem garage plus hand selected finishes by the HGTV Star Anne Rue! As soon as you walk in, you'll see a nice sized office and separate formal dining room. The entire open common first floor has over-sized wood-look tile in deep chestnut and is anchored by the nicely appointed gourmet kitchen. It has all stainless-steel appliances , 42" light grey cabinets, QUARTZ counters, double stack oven and range with a modern backslash. For those who love to entertain, there's a DRY BAR with wine fridge and in case you need more space, there's ample room on the over-sized lanai and 12 FOOT sliding glass door, perfect for hosting family and friends. As you ascend the wood tread staircase, you come to the OVER-SIZED owners retreat, 280 SQFT! The owners suite is a RETREAT and has the perfect touches including tray ceilings and COFFEE BAR. As you walk into the owners bath, you'll see the extra long 12 foot shower and vanity and in the back are large walk in closets with two separate sections. Just down the hall from the owners you see the large loft, with wood flooring, perfect for a tv room and three more bedrooms!
Location
State FL
County Seminole
Community Lake Florence Preserve
Zoning RES
Rooms
Other Rooms Den/Library/Office, Formal Dining Room Separate, Great Room, Loft
Interior
Interior Features Ceiling Fans(s), Crown Molding, Dry Bar, Eat-in Kitchen, High Ceilings, Kitchen/Family Room Combo, Living Room/Dining Room Combo, Open Floorplan, Pest Guard System, Solid Surface Counters, Solid Wood Cabinets, Split Bedroom, Thermostat, Tray Ceiling(s), Walk-In Closet(s), Window Treatments
Heating Central, Electric, Radiant Ceiling
Cooling Central Air
Flooring Carpet, Ceramic Tile, Tile
Furnishings Furnished
Fireplace false
Appliance Built-In Oven, Cooktop, Dishwasher, Disposal, Dryer, Gas Water Heater, Ice Maker, Microwave, Range, Range Hood, Refrigerator, Tankless Water Heater, Washer, Wine Refrigerator
Laundry Inside, Laundry Room
Exterior
Exterior Feature Fence, Irrigation System, Sidewalk, Sliding Doors, Sprinkler Metered
Parking Features Driveway, Garage Door Opener, Golf Cart Parking, Tandem
Garage Spaces 3.0
Community Features Fishing, Gated, Irrigation-Reclaimed Water, Sidewalks, Water Access
Utilities Available BB/HS Internet Available, Cable Available, Electricity Connected, Fire Hydrant, Phone Available, Public, Sewer Connected, Sprinkler Meter, Sprinkler Recycled, Street Lights, Underground Utilities, Water Available
Amenities Available Dock, Gated
Water Access 1
Water Access Desc Lake
View Garden
Roof Type Tile
Porch Covered, Front Porch, Rear Porch
Attached Garage true
Garage true
Private Pool No
Building
Lot Description In County, Sidewalk, Paved, Private
Entry Level Two
Foundation Slab
Lot Size Range Up to 10,889 Sq. Ft.
Builder Name K Hovnanian Homes
Sewer Public Sewer
Water Public
Architectural Style Craftsman, Florida, Traditional
Structure Type Block,Stucco,Wood Frame
New Construction true
Construction Status Financing
Schools
Elementary Schools Eastbrook Elementary
Middle Schools Tuskawilla Middle
High Schools Lake Howell High
Others
Pets Allowed Yes
HOA Fee Include Maintenance Grounds,Management,Private Road
Senior Community No
Ownership Fee Simple
Monthly Total Fees $158
Acceptable Financing Cash, Conventional, VA Loan
Membership Fee Required Required
Listing Terms Cash, Conventional, VA Loan
Special Listing Condition None
Read Less
Want to know what your home might be worth? Contact us for a FREE valuation!

Our team is ready to help you sell your home for the highest possible price ASAP

© 2024 My Florida Regional MLS DBA Stellar MLS. All Rights Reserved.
Bought with NON-MFRMLS OFFICE
GET MORE INFORMATION





