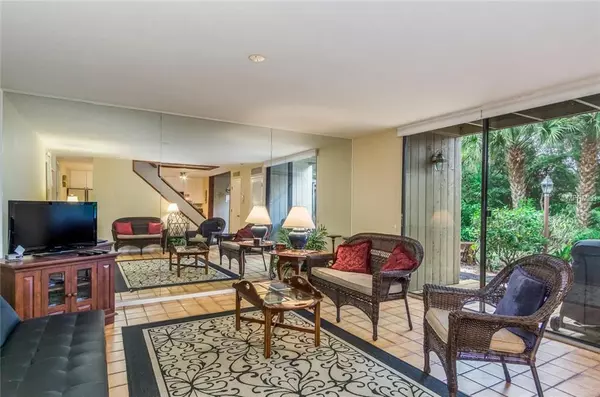$200,000
$210,000
4.8%For more information regarding the value of a property, please contact us for a free consultation.
752 PINE RUN DR Osprey, FL 34229
2 Beds
3 Baths
1,305 SqFt
Key Details
Sold Price $200,000
Property Type Condo
Sub Type Condominium
Listing Status Sold
Purchase Type For Sale
Square Footage 1,305 sqft
Price per Sqft $153
Subdivision Pine Run I
MLS Listing ID A4421785
Sold Date 03/04/19
Bedrooms 2
Full Baths 2
Half Baths 1
Condo Fees $498
Construction Status Financing,Inspections
HOA Y/N No
Year Built 1973
Annual Tax Amount $1,911
Property Description
Hidden away in Osprey is the private oasis of Pine Run. You could not find a more natural setting and fantastic location, convenient to Sarasota, Venice and Gulf beaches. This natural beauty is visible from every room of this 2 bedroom, 2 1/2 bath condo. Living space has been extended to the outdoors by the addition of an All Season or Florida Room. Enjoy relaxing or entertaining in this light filled room, or meander outside to your private and secluded patio. The roomy, updated kitchen with stainless steel appliances opens up to the Florida room and living room. The bedrooms, each with walk-in closets and private baths, could both be considered master suites. Perfect for families that may want to purchase a vacation home together. A bumped out area at the top of the stairs provides office space or additional storage space. Pine Run is a pet friendly community with two heated pools, tennis courts, pickle ball courts, a clubhouse, fitness center and kayak storage on property. The Legacy Bike Trail and Blackburn Point Park with a kayak launch are minutes away and Nokomis Public Beach is a quick, convenient drive. The popular Casey Key Fish House & Tiki Bar and other waterfront dining, all within a short distance.
Location
State FL
County Sarasota
Community Pine Run I
Rooms
Other Rooms Florida Room
Interior
Interior Features Ceiling Fans(s), Solid Surface Counters, Thermostat, Vaulted Ceiling(s), Window Treatments
Heating Electric
Cooling Central Air
Flooring Carpet, Ceramic Tile, Laminate
Furnishings Negotiable
Fireplace false
Appliance Dishwasher, Disposal, Dryer, Electric Water Heater, Microwave, Range, Refrigerator, Washer
Laundry Inside, Laundry Closet
Exterior
Exterior Feature Balcony, Lighting, Sliding Doors
Parking Features Assigned, Common, Guest, Open
Community Features Association Recreation - Owned, Buyer Approval Required, Deed Restrictions, Fitness Center, Pool, Special Community Restrictions, Tennis Courts
Utilities Available Cable Available, Cable Connected, Electricity Connected, Public, Sprinkler Meter, Street Lights, Underground Utilities
Amenities Available Clubhouse, Fitness Center, Laundry, Maintenance, Pool, Recreation Facilities, Tennis Court(s), Vehicle Restrictions
View Garden, Trees/Woods
Roof Type Shingle
Porch Enclosed, Other, Patio, Screened
Garage false
Private Pool No
Building
Lot Description In County, Near Marina, Near Public Transit, Street One Way, Paved, Private
Story 2
Entry Level Two
Foundation Slab
Sewer Public Sewer
Water Public
Architectural Style Contemporary, Florida
Structure Type Other,Wood Frame
New Construction false
Construction Status Financing,Inspections
Schools
Elementary Schools Laurel Nokomis Elementary
Middle Schools Laurel Nokomis Middle
High Schools Venice Senior High
Others
Pets Allowed Number Limit, Yes
HOA Fee Include Pool,Escrow Reserves Fund,Fidelity Bond,Insurance,Maintenance Structure,Maintenance Grounds,Maintenance,Management,Pest Control,Pool,Private Road,Recreational Facilities,Sewer,Trash,Water
Senior Community No
Pet Size Extra Large (101+ Lbs.)
Ownership Condominium
Monthly Total Fees $498
Acceptable Financing Cash, Conventional
Membership Fee Required Required
Listing Terms Cash, Conventional
Num of Pet 2
Special Listing Condition None
Read Less
Want to know what your home might be worth? Contact us for a FREE valuation!

Our team is ready to help you sell your home for the highest possible price ASAP

© 2024 My Florida Regional MLS DBA Stellar MLS. All Rights Reserved.
Bought with FLORIDA HOMES OF YOUR DREAMS
GET MORE INFORMATION





