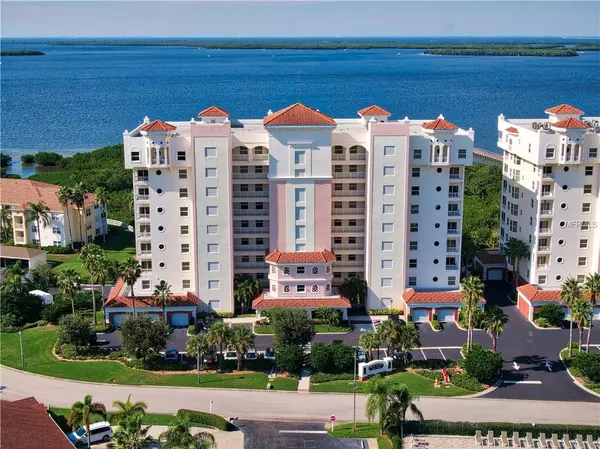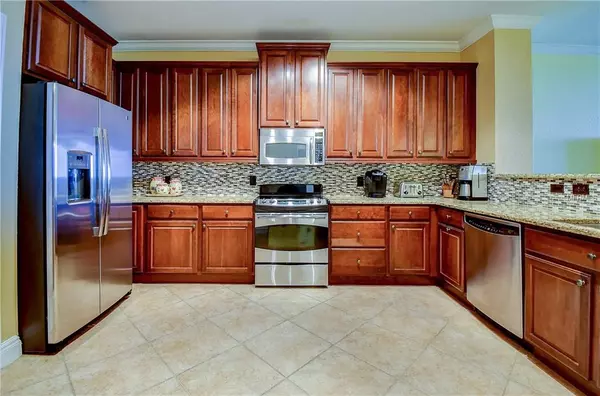$415,000
$429,000
3.3%For more information regarding the value of a property, please contact us for a free consultation.
2825 TERRA CEIA BAY BLVD #1402 Palmetto, FL 34221
3 Beds
2 Baths
2,306 SqFt
Key Details
Sold Price $415,000
Property Type Condo
Sub Type Condominium
Listing Status Sold
Purchase Type For Sale
Square Footage 2,306 sqft
Price per Sqft $179
Subdivision Bay Club A Condo Ph 1
MLS Listing ID A4422000
Sold Date 05/06/19
Bedrooms 3
Full Baths 2
Condo Fees $600
Construction Status Inspections
HOA Y/N No
Year Built 2007
Annual Tax Amount $6,786
Lot Size 1.470 Acres
Acres 1.47
Property Description
Waterfront luxury condo with bay view in Bay Club at Terra Ceia Bay Golf & Country Club is warm and inviting for you and your guests. The popular Grandview floor plan offers a huge kitchen and spacious great room for entertaining or relaxing. Luxury finishes include 9+ft ceilings, wood cabinetry, stainless appliances, granite counters, crown-molding, rich bamboo flooring in bedrooms and office, 18" tile in main living areas, french doors to office, and upgraded lighting. Have peace of mind with Eco-Smart tank-less water heater (which allows more closet space) and hurricane impact floor- to-ceiling sliders. The living space expands from the great room to the balcony overlooking the bay where you will enjoy stunning sunsets over the water. Deluxe master suite invites relaxation with windows to the water view and large master bath with spa tub and walk-in shower. Under building assigned parking and storage space. From the community fishing pier see dolphin, spoonbills, even an occasional manatee. Terra Ceia Bay is considered a hidden gem. Gated waterfront and golf community with no memberships required offers great location with easy access to I-275, I-75 and US 41. Within 30 minutes drive to St Petersburg or Sarasota and less than hour to Tampa Airport. Call today for private showing of this lovely unit.
Location
State FL
County Manatee
Community Bay Club A Condo Ph 1
Zoning PDH
Rooms
Other Rooms Den/Library/Office, Great Room, Inside Utility
Interior
Interior Features Ceiling Fans(s), Crown Molding, High Ceilings, Open Floorplan, Solid Wood Cabinets, Stone Counters, Walk-In Closet(s), Window Treatments
Heating Central, Electric
Cooling Central Air
Flooring Bamboo, Ceramic Tile
Furnishings Unfurnished
Fireplace false
Appliance Dishwasher, Disposal, Dryer, Microwave, Range, Refrigerator, Tankless Water Heater
Laundry Inside, Laundry Room
Exterior
Exterior Feature Balcony, Outdoor Grill, Sliding Doors, Storage, Tennis Court(s)
Parking Features Assigned, Covered, Guest, Under Building
Community Features Buyer Approval Required, Deed Restrictions, Fishing, Fitness Center, Gated, Golf, No Truck/RV/Motorcycle Parking, Pool, Tennis Courts, Waterfront
Utilities Available Cable Available, Cable Connected, Public
Amenities Available Elevator(s), Fitness Center, Gated, Golf Course, Maintenance, Optional Additional Fees, Spa/Hot Tub, Storage, Tennis Court(s)
Waterfront Description Bay/Harbor
View Y/N 1
Water Access 1
Water Access Desc Bay/Harbor
View Park/Greenbelt, Water
Roof Type Built-Up,Membrane
Porch Patio, Screened
Garage false
Private Pool No
Building
Lot Description Conservation Area, Flood Insurance Required, FloodZone, City Limits, On Golf Course, Private
Story 9
Entry Level One
Foundation Stilt/On Piling
Sewer Public Sewer
Water Public
Structure Type Block,Other,Stucco
New Construction false
Construction Status Inspections
Others
Pets Allowed Yes
HOA Fee Include Cable TV,Pool,Escrow Reserves Fund,Insurance,Maintenance Structure,Maintenance Grounds,Pool,Sewer,Trash,Water
Senior Community No
Pet Size Medium (36-60 Lbs.)
Ownership Condominium
Monthly Total Fees $600
Acceptable Financing Cash, Conventional
Membership Fee Required Required
Listing Terms Cash, Conventional
Num of Pet 2
Special Listing Condition None
Read Less
Want to know what your home might be worth? Contact us for a FREE valuation!

Our team is ready to help you sell your home for the highest possible price ASAP

© 2025 My Florida Regional MLS DBA Stellar MLS. All Rights Reserved.
Bought with RE/MAX ALLIANCE GROUP
GET MORE INFORMATION





