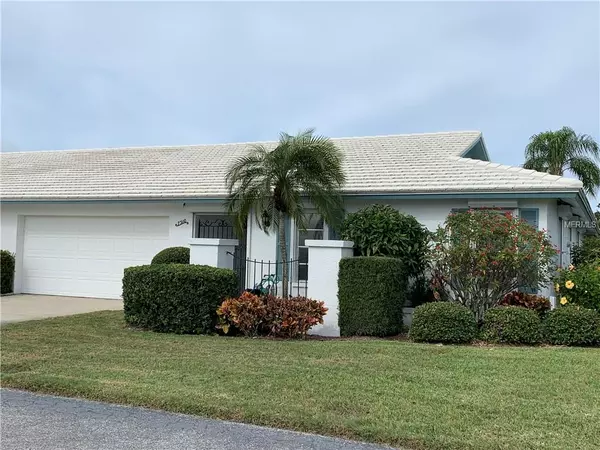$224,000
$229,000
2.2%For more information regarding the value of a property, please contact us for a free consultation.
7310 8TH AVE W #5818 Bradenton, FL 34209
2 Beds
2 Baths
1,913 SqFt
Key Details
Sold Price $224,000
Property Type Single Family Home
Sub Type Villa
Listing Status Sold
Purchase Type For Sale
Square Footage 1,913 sqft
Price per Sqft $117
Subdivision Unit 5818 Village Green Of Bradenton
MLS Listing ID A4423539
Sold Date 06/11/19
Bedrooms 2
Full Baths 2
Condo Fees $1,095
Construction Status Inspections
HOA Y/N No
Year Built 1978
Annual Tax Amount $3,173
Property Description
Location, Location, Location! This spacious villa is tucked away on a cul-de-sac in beautifully maintained Village Green Just a short walk or drive to Manatee Avenue and convenient to restaurants, banks and shopping. From Manatee Ave. it's a short, straight drive to the fantastic beaches of Anna Maria Island on Florida's Gulf Coast. You will love the bright/open, spacious rooms, all of the storage space AND the large 2 car garage (with workbench, cabinets & laundry tub). Tile is carried thru-out this 2000 sq. ft. villa, kitchen & baths have had updates and additional cabinets have been added in the family room. The back patio is brick, open to the elements and just steps away from the communities heated pool. Relax outdoors or visit with neighbors + keep an eye on your dinner. Do not miss this gem!
Location
State FL
County Manatee
Community Unit 5818 Village Green Of Bradenton
Zoning BR_R-1
Direction W
Rooms
Other Rooms Attic, Den/Library/Office, Family Room, Inside Utility
Interior
Interior Features Built-in Features, Ceiling Fans(s), Kitchen/Family Room Combo, Living Room/Dining Room Combo, Open Floorplan, Stone Counters, Thermostat, Window Treatments
Heating Central
Cooling Central Air
Flooring Ceramic Tile
Furnishings Unfurnished
Fireplace false
Appliance Cooktop, Dishwasher, Disposal, Dryer, Electric Water Heater, Exhaust Fan, Microwave, Range, Refrigerator, Washer
Laundry Inside, Laundry Closet
Exterior
Exterior Feature Hurricane Shutters, Irrigation System, Lighting, Sidewalk, Sliding Doors
Parking Features Driveway, Workshop in Garage
Garage Spaces 2.0
Pool Child Safety Fence, Gunite, Heated, In Ground
Community Features Pool
Utilities Available Cable Available, Electricity Connected, Public, Sewer Connected, Street Lights
View Garden, Pool
Roof Type Tile
Porch Patio
Attached Garage true
Garage true
Private Pool No
Building
Entry Level One
Foundation Slab
Lot Size Range Non-Applicable
Sewer Public Sewer
Water Public
Architectural Style Florida
Structure Type Block
New Construction false
Construction Status Inspections
Others
Pets Allowed No
Senior Community Yes
Ownership Condominium
Monthly Total Fees $365
Acceptable Financing Cash, Conventional
Membership Fee Required None
Listing Terms Cash, Conventional
Special Listing Condition None
Read Less
Want to know what your home might be worth? Contact us for a FREE valuation!

Our team is ready to help you sell your home for the highest possible price ASAP

© 2024 My Florida Regional MLS DBA Stellar MLS. All Rights Reserved.
Bought with WAGNER REALTY

GET MORE INFORMATION





