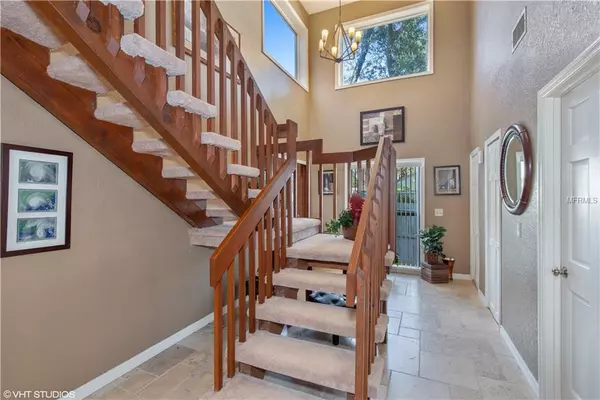$368,800
$400,000
7.8%For more information regarding the value of a property, please contact us for a free consultation.
241 PINE CONE LN Longwood, FL 32779
3 Beds
3 Baths
2,312 SqFt
Key Details
Sold Price $368,800
Property Type Single Family Home
Sub Type Single Family Residence
Listing Status Sold
Purchase Type For Sale
Square Footage 2,312 sqft
Price per Sqft $159
Subdivision Springs Whispering Pines Sec 2
MLS Listing ID O5757408
Sold Date 02/25/19
Bedrooms 3
Full Baths 2
Half Baths 1
Construction Status Inspections
HOA Fees $141/ann
HOA Y/N Yes
Year Built 1984
Annual Tax Amount $2,385
Lot Size 5,662 Sqft
Acres 0.13
Property Description
SIMPLY STUNNING ESTATE HOME - COMPLETELY REMODELED in 2016 w/OVER $180K in UPGRADES! Your buyers will love this Highly Desired Community of Whispering Pines! Look no further - this beautiful home with $18K Chipped Edge French Style Travertine throughout - is priced right and move in ready! Why wait to build when this immaculate home has the PERFECT floor plan. SPACIOUS, Light & Bright, this 3bed/2.5 Bath home, features living areas w/Volume Ceilings that are bathed in Natural Light. The kitchen features New $4800 LG Appliances including a double oven, great for the gourmet cook! Designer $5800 Ubatuba granite counters compliment the $18K Solid Cherry Wood 42" kitchen cabinets. The built-in granite table and desk create great spaces for dining and organizing. The spacious Family/Great room features a cozy wood burning fireplace and bar, perfect for entertaining family and friends! The Master Retreat is Generous in size & the bath features dual sinks & 2 large walk-in closets. Enjoy Orlando living w/the $2100 covered lanai surrounded by a spacious yard - perfect for family, pets and gardening. Buyers will enjoy the NEW $27K Roof, NEW Paver Driveway, NEW Outdoor Gutters, NEW Exterior Paint, NEW Plumbing, NEW A/C Unit, New Wiring and NEW Duct System. The Springs offers a Clubhouse, Sand Beach, 2 pools, Spa Facilities, Playground, 5 Tennis Courts, Basketball Courts, Equestrian Facility, Natural Springs & Preserved Waterways. The owners have remodeled their lovely home for your BEST BUYER, Welcome Home!
Location
State FL
County Seminole
Community Springs Whispering Pines Sec 2
Zoning PUD
Rooms
Other Rooms Family Room, Formal Dining Room Separate, Inside Utility
Interior
Interior Features Ceiling Fans(s), Solid Wood Cabinets, Vaulted Ceiling(s), Walk-In Closet(s)
Heating Central, Electric
Cooling Central Air
Flooring Carpet, Tile, Travertine
Fireplaces Type Family Room, Wood Burning
Furnishings Unfurnished
Fireplace true
Appliance Cooktop, Dishwasher, Disposal, Microwave, Range, Range Hood, Refrigerator
Laundry Inside, Laundry Room
Exterior
Exterior Feature Fence, Irrigation System
Parking Features Driveway, Garage Door Opener
Garage Spaces 2.0
Community Features Deed Restrictions, Gated, Stable(s), Park, Playground, Pool, Tennis Courts
Utilities Available Cable Available, Public
Amenities Available Basketball Court, Clubhouse, Gated, Horse Stables, Playground, Pool, Recreation Facilities, Tennis Court(s)
Water Access 1
Water Access Desc Lake
Roof Type Built-Up,Shingle
Porch Porch, Screened
Attached Garage true
Garage true
Private Pool No
Building
Lot Description Sidewalk, Paved, Private
Entry Level Two
Foundation Slab
Lot Size Range Up to 10,889 Sq. Ft.
Sewer Public Sewer
Water Public
Architectural Style Traditional
Structure Type Block,Brick,Stucco,Wood Frame
New Construction false
Construction Status Inspections
Schools
Elementary Schools Sabal Point Elementary
Middle Schools Rock Lake Middle
High Schools Lyman High
Others
Pets Allowed Yes
HOA Fee Include 24-Hour Guard,Pool,Escrow Reserves Fund,Maintenance Grounds,Recreational Facilities
Senior Community No
Ownership Fee Simple
Acceptable Financing Cash, Conventional, FHA
Membership Fee Required Required
Listing Terms Cash, Conventional, FHA
Special Listing Condition None
Read Less
Want to know what your home might be worth? Contact us for a FREE valuation!

Our team is ready to help you sell your home for the highest possible price ASAP

© 2024 My Florida Regional MLS DBA Stellar MLS. All Rights Reserved.
Bought with KELLER WILLIAMS HERITAGE REALTY
GET MORE INFORMATION





