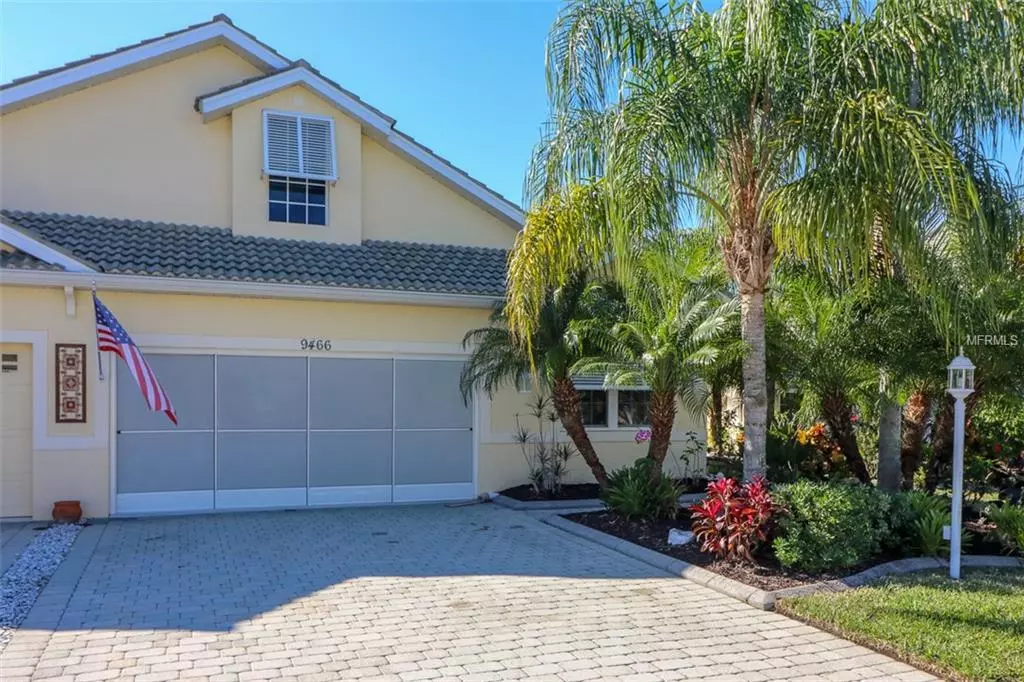$245,000
$250,000
2.0%For more information regarding the value of a property, please contact us for a free consultation.
9466 HAWK NEST LN North Port, FL 34287
3 Beds
2 Baths
1,602 SqFt
Key Details
Sold Price $245,000
Property Type Single Family Home
Sub Type Villa
Listing Status Sold
Purchase Type For Sale
Square Footage 1,602 sqft
Price per Sqft $152
Subdivision Talon Bay
MLS Listing ID C7410605
Sold Date 04/09/19
Bedrooms 3
Full Baths 2
Construction Status Inspections
HOA Fees $149/mo
HOA Y/N Yes
Year Built 2007
Annual Tax Amount $1,867
Lot Size 4,356 Sqft
Acres 0.1
Property Description
Welcome home! This beautiful villa located in the gated community of Talon Bay is just waiting for you. No work to be done here, the exterior of the home, roof, landscaping, community pool, clubhouse, tennis courts, and kayak launch are all taken care of for you in the low monthly maintenance fees. As you enter this oversized, 1656 sq ft, home you will notice the attention to detail including the diagonal laid tile floors, crown molding and upgraded kitchen. The lanai has been extended to take advantage of those warm Florida breezes. Make the garage your workshop of hobby room with a full front screen enclosure and secure overhead storage. The Air Conditioning ducts have been cleaned and sealed and the system has an air purifying ultraviolet light. The windows are hurricane impact resident. The lanai comes equipped with an accordion hurricane shutter allowing for a secure storage area for outdoor furniture. Don't miss your opportunity to enjoy your peaceful future in Talon Bay.
Location
State FL
County Sarasota
Community Talon Bay
Zoning PCDN
Rooms
Other Rooms Inside Utility
Interior
Interior Features Ceiling Fans(s), Crown Molding, High Ceilings, Solid Surface Counters, Split Bedroom, Walk-In Closet(s), Window Treatments
Heating Central
Cooling Central Air
Flooring Laminate, Tile
Fireplace false
Appliance Dishwasher, Disposal, Dryer, Electric Water Heater, Microwave, Range, Refrigerator, Washer
Laundry Laundry Closet
Exterior
Exterior Feature Hurricane Shutters, Irrigation System, Rain Gutters, Sidewalk, Sliding Doors, Tennis Court(s)
Parking Features Driveway, Garage Door Opener, Off Street
Garage Spaces 2.0
Community Features Deed Restrictions, Fitness Center, Gated, Pool, Sidewalks, Tennis Courts, Water Access
Utilities Available Cable Connected, Electricity Connected, Public
Waterfront Description Pond
View Y/N 1
Water Access 1
Water Access Desc River
View Water
Roof Type Tile
Porch Covered, Enclosed, Patio, Screened
Attached Garage true
Garage true
Private Pool No
Building
Lot Description Sidewalk, Paved
Entry Level One
Foundation Slab
Lot Size Range Up to 10,889 Sq. Ft.
Builder Name Fidelity
Sewer Public Sewer
Water Public
Architectural Style Custom
Structure Type Block,Stucco
New Construction false
Construction Status Inspections
Others
Pets Allowed Yes
Senior Community No
Ownership Fee Simple
Acceptable Financing Cash, Conventional, FHA
Membership Fee Required Required
Listing Terms Cash, Conventional, FHA
Num of Pet 2
Special Listing Condition None
Read Less
Want to know what your home might be worth? Contact us for a FREE valuation!

Our team is ready to help you sell your home for the highest possible price ASAP

© 2024 My Florida Regional MLS DBA Stellar MLS. All Rights Reserved.
Bought with FREDA LIVESAY
GET MORE INFORMATION





